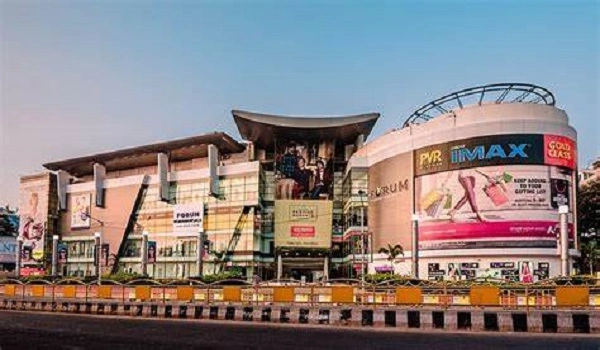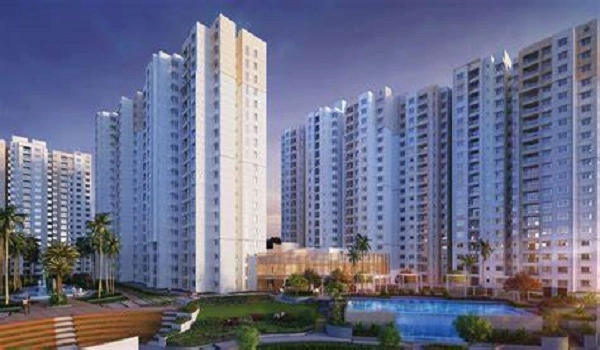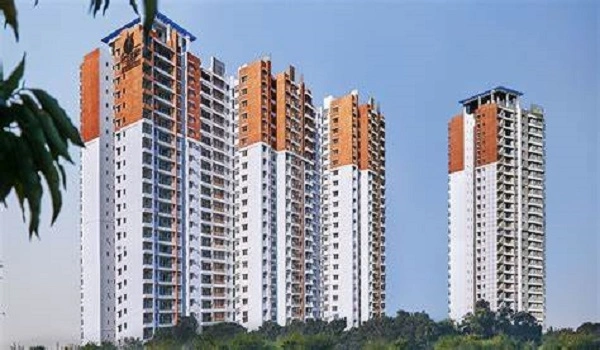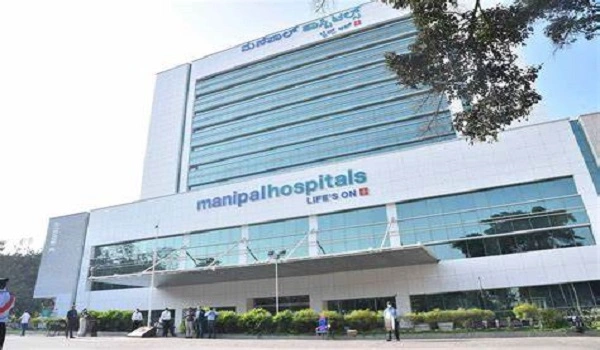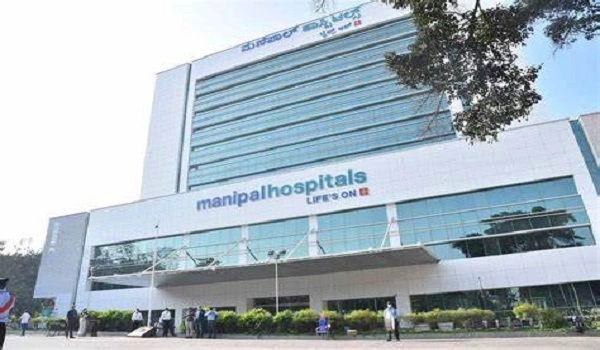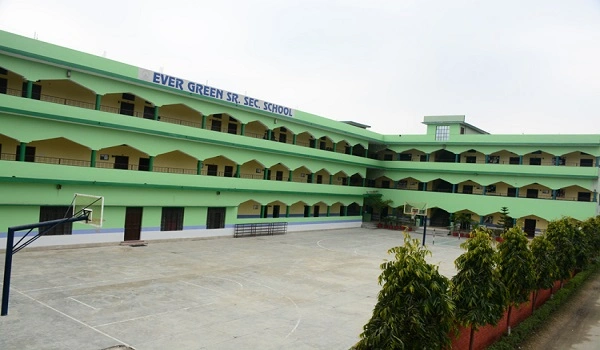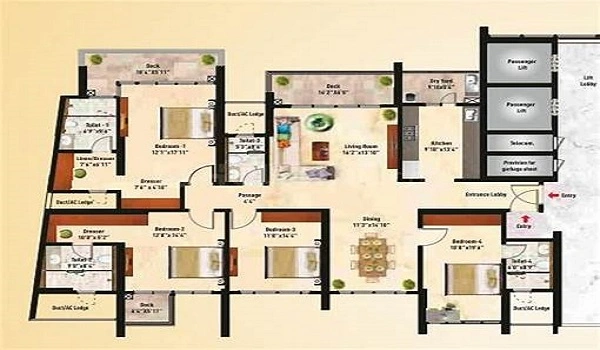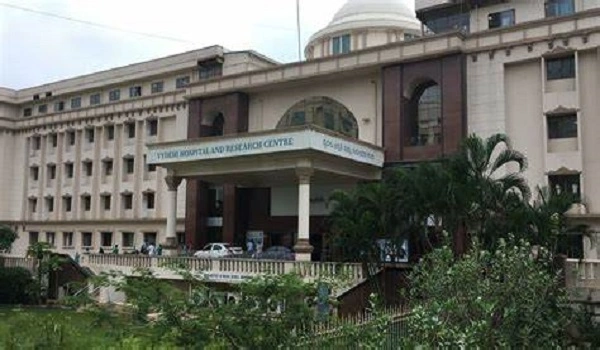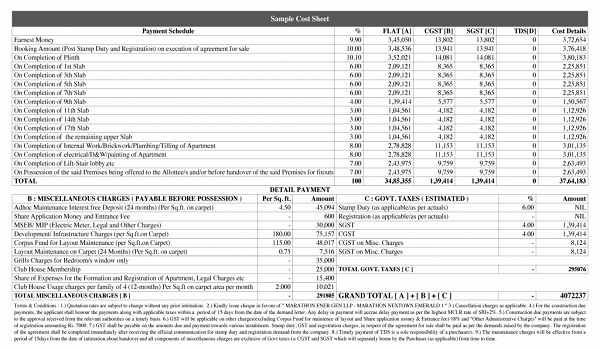Eaton Park @ The Prestige City Sarjapur
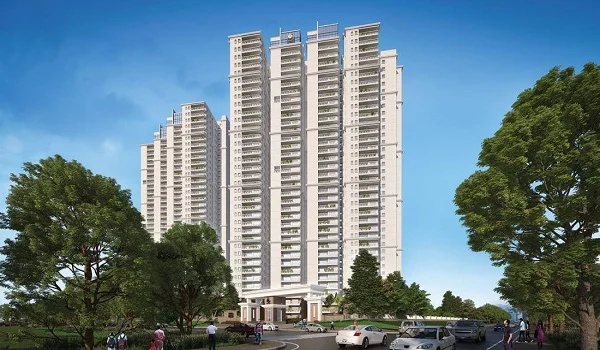
Eaton Park @ The Prestige City Sarjapur is an immense apartment cluster that is positioned inside the Prestige City project in the prime area of Sarjapur Road in East Bangalore. The project sprawls over an area of 4.30 acres of land, and it hosts 1,2 and 3BHK apartments. It is a huge tower inside the Prestige City township project with 2B+G+26 upper floors. The size of units is from 1135 sq. ft - 2416 sq. ft. There are 701 spacious apartment units in this project.
Highlights of Eaton Park @ The Prestige City Sarjapur:
| Type | Apartment Project |
| Project Stage | New Launch |
| Location | Sarjapur Road, Bangalore |
| Builder | Prestige Group |
| Floor Plans | 1,2 & 3BHK |
| Price | Rs. 75 Lakhs to Rs. 85 Lakhs. |
| Total Land Area | 4.30 Acres |
| Total Units | 701 Units |
| Size Range | 620 sq ft. to 1550 sq ft. |
| Total No. of Towers | Onrequest |
| RERA no. | Onrequest |
| Launch Date | Onrequest |
| Possession Date | Onrequest |
Eaton Park @ The Prestige City Sarjapur Location

Eaton Park @ The Prestige City Sarjapur location is strategically in Sarjapur Road, Yamare Village, Bangalore - 562125. The project location is well connected to all areas of the city through Outer Ring Road, NH 44, Sarjapur Main Road, Hosur Rd, and SH 35. The project location is near the Phase 3A of the metro, which will improve the connectivity further.
Eaton Park @ The Prestige City Sarjapur Master Plan

Eaton Park @ The Prestige City Sarjapur master plan spreads over a vast 4.30 acres of land area. The project has more than 80% open area, and it hosts a lot of green areas. All the apartments offered are based on Vaastu here.
Eaton Park @ The Prestige City Sarjapur Floor Plan



Eaton Park @ The Prestige City Sarjapur Floor Plan offers 2, 3, & 4 BHK apartments. The 1 BHK apartments have a size of 669 sq. ft. The 2 BHK apartments have a size of 1018 sq. ft. The 3 BHK apartment units have a size of 1407 sq. ft. The 4 BHK apartments have a size of 2226 sq. ft. All apartments are designed for comfort with spacious rooms, balconies, and modern fittings. The layout ensures proper ventilation and natural light.
Eaton Park @ The Prestige City Sarjapur Price
| Configuration Type | Super Built Up Area Approx* | Price |
|---|---|---|
| 1 BHK | 620 sq ft. | Rs. 75 Lakhs |
| 2 BHK | 1150 sq ft. | Rs. 80 Lakhs |
| 3 BHK | 1550 sq ft. | Rs. 85 Lakhs |
Eaton Park @ The Prestige City Sarjapur price range starts from a reasonable range of Rs. 75 Lakhs. A 2-bedroom apartment price starts from Rs. 80 Lakhs. A 3-bedroom apartment price starts from Rs. 85 Lakhs.
Eaton Park @ The Prestige City Sarjapur Amenities

Eaton Park @ The Prestige City Sarjapur amenities are the modern features of the project that include a pet zone, senior citizens area, walking track, jogging track, cycling track, and much more. The project also features a big clubhouse that houses many leisure features, including a spa, gym, party halls, café, salon, aerobics, and much more.
Eaton Park @ The Prestige City Sarjapur Gallery






Eaton Park @ The Prestige City Sarjapur Specifications
Eaton Park @ The Prestige City Sarjapur specifications are the detailed description of the material used in this project that includes Anti-skid Ceramic Tiles for Floors. All the External Walls are painted with the best quality Textured Paint. All the Internal Walls are painted with Distemper, and the Railings are with Enamel Paint.
Eaton Park @ The Prestige City Sarjapur Reviews

The reviews of Eaton Park @ The Prestige City Sarjapur show that buyers are very happy with the prime location of the project near major IT hubs. As the project has flats from compact sizes to spacious sizes, it is liked by many people.
Eaton Park @ The Prestige City Sarjapur FAQS
About Prestige Group

Prestige Group was founded by Irfan Razack in 1986, and they are a leading real estate developer in India now. They have developed residential buildings across Mangalore, Goa, Calicut, Hyderabad, Mumbai, Mysore, Bangalore, Chennai, and Kochi. Now, they have 300 completed projects and 56 ongoing projects.
Prestige Group Prelaunch Project is Prestige Evergreen
| Enquiry |
