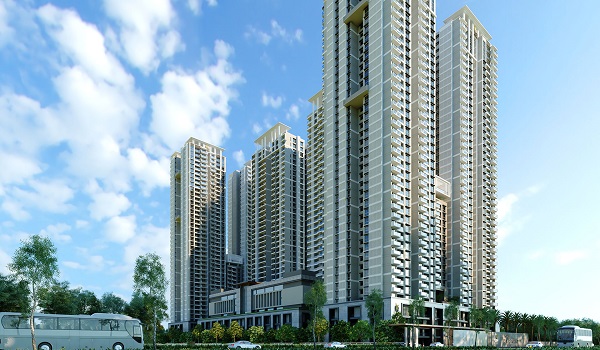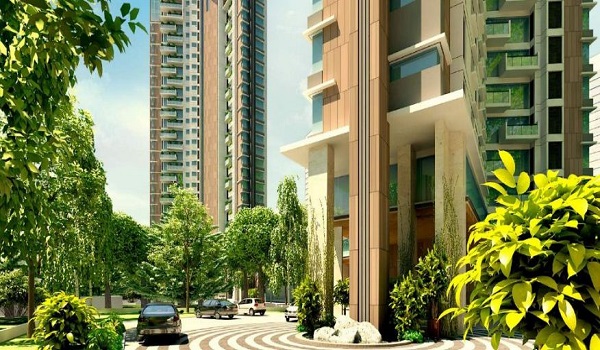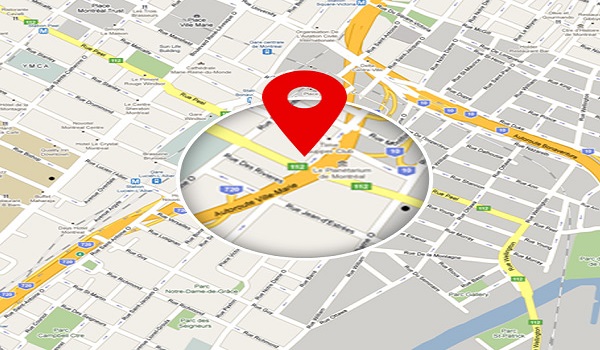Prestige Clairmont

Prestige Clairmont is an upcoming residential apartment project in Kokapet, Hyderabad. The township covers an area of 7.56 acres. It offers 3- and 4-BHK flats. The project was launched in February 2023 and is expected to be complete by November 2027.
Highlights of Prestige Clairmont:
| Type | Apartment Project |
| Project Stage | Upcoming |
| Location | Kokapet, Hyderabad |
| Builder | Prestige Group |
| Floor Plans | 3 & 4 BHK Apartments |
| Price | Rs. 1.12 Crore to 1.77 Crore |
| Total Land Area | 3 Acres |
| Total Units | Onrequest |
| Size Range | 1988 sq. ft to 4060 sq. ft, |
| Total No. of Towers | Onrequest |
| RERA no. | Onrequest |
| Launch Date | February 2023 |
| Completion Date | November 2027 |
Prestige Clairmont Location

Prestige Clairmont is situated in Neopolis Layout, Kokapet. It lies along the Nehru Outer Ring Road (ORR) near Narsingi. This locality offers the living with comfort, connectivity, and culture.
Seamless Connectivity It has direct access to the 8-lane expressway ensures hassle-free travel across Hyderabad, connecting you to key nodes like Gachibowli, HITEC City, Banjara Hills, and beyond.
Gachibowli Financial District is a home to corporate offices like Microsoft, Amazon, Infosys, and Wipro, ensuring an easy transit.
HITEC City (Approx. 15–20 mins) is a buzzing IT corridor, packed with tech parks, business centers, and hubs.
Rajiv Gandhi International Airport (About. 25–30 mins) can be reached via ORR, perfect for frequent travelers and global citizens.
- Oakridge International School – one of the finest one, just a short drive away.
- Delhi Public School, Gachibowli – offering world-class curriculum for young learners.
- International School of Business (ISB) – a globally reputed institution located nearby.
- University of Hyderabad – an academic campus close to the township.
- Continental Hospitals (Approx. 5–7 mins) is a multi-specialty for your family’s healthcare needs.
- AIG Hospitals and Care Hospitals is a renowned name in healthcare and is easily accessible from Clairmont.
- Sarath City Capital Mall (Approx. 10–12 mins) is one of the largest shopping and fun spots.
- Inorbit Mall, Madhapur is a hotspot for shopping, movies, dining, and weekend hangouts.
- IKEA Hyderabad: For all your contemporary home furnishing needs.
Upscale restaurants, boutique cafés, fitness studios, multiplexes, and social spaces — all just a short drive from your doorstep.
Proposed metro expansions and new commercial developments are steadily transforming the area around Narsingi into one of Hyderabad’s fastest-appreciating real estate corridors.
With many parks, green areas, and new housing communities being built, this is a great place to live now and a smart investment for the future.
Prestige Clairmont Master Plan

This is a gated society. It is spread over 7.56 acres. It has 4 towers with two basements and four podiums. It has 33 floors. It has 88% open space with ample greenery and ventilation.
Prestige Clairmont Floor Plan


The floor plan of the scheme features 3 and 4 BHK units with a starting value of 3.1 cr. The 3 BHK flat layout varies between 1988 sq. ft to 2944 sq. ft, with a costing varies from 3.1 cr to 4.59 cr. The measure of the 4 BHK unit is from 3500 sq. ft to 4060 sq. ft, costing 5.45 cr to 6.33 cr.
Prestige Clairmont Price
| Configuration Type | Super Built Up Area Approx* | Price |
|---|---|---|
| 3 BHK | 1988 sq. ft to 2944 sq. ft, | Rs. 3.1 cr to Rs 4.59 cr. |
| 4 BHK | 3500 sq. ft to 4060 sq. ft, | Rs. 5.45 cr to Rs. 6.33 cr. |
Prestige Clairmont Amenities

Prestige Clairemont offers a wide range of facilities, including a salon, solid waste management systems, a garden, water conservation features, a gym, fire-fighting systems, and solar energy. It also provides car parking, street lights, stormwater drains, a library, and rainwater harvesting. The society also offers an electrical room, security, a clubhouse, and a sewage treatment plant.
Prestige Clairmont Gallery






Prestige Clairmont Reviews

Prestige Clairemont has garnered positive feedback for its:
Proximity to the Financial District, IT hubs, and major roadways like the Outer Ring Road ensures excellent connectivity. Residents love the roomy designs, strong construction, and how the homes follow Vastu principles. There are lots of facilities to suit different hobbies and interests, making life more enjoyable. Plus, the Prestige Group’s strong reputation for building quality homes makes buyers feel even more confident.
The Prestige Clairemont brochure provides detailed information about the master and floor plans. The location and nearby spots are also briefly mentioned for better understanding. The payment plans are also discussed along with the additional benefits. Interested ones can download the pamphlet or book a site visit.
Prestige Group Prelaunch Apartment is Prestige Evergreen.
| Enquiry |








