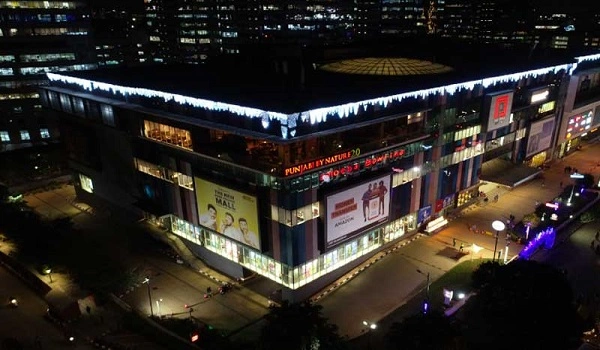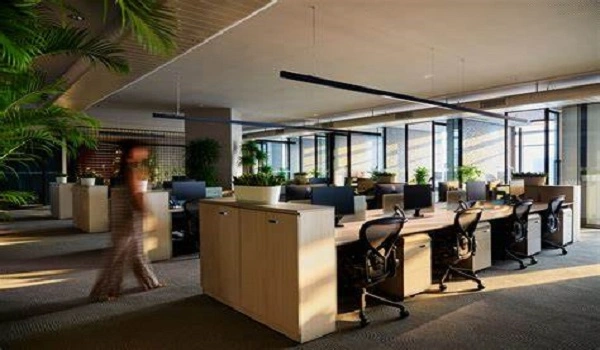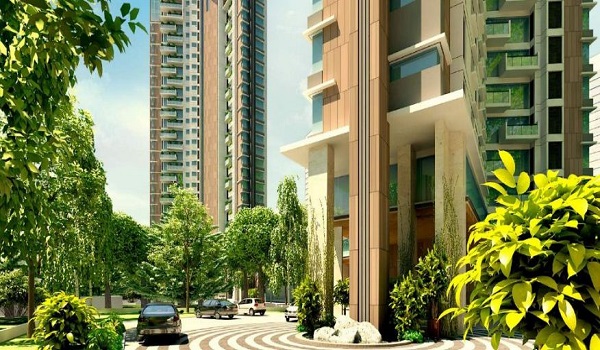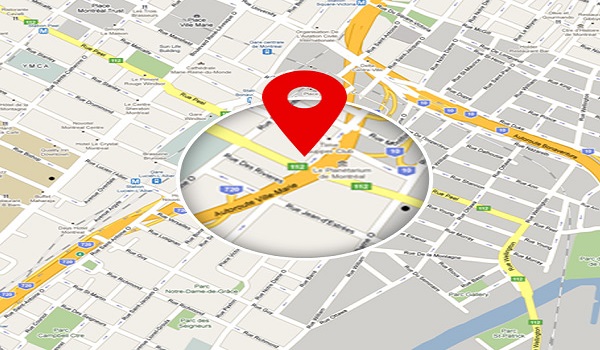Prestige High Fields
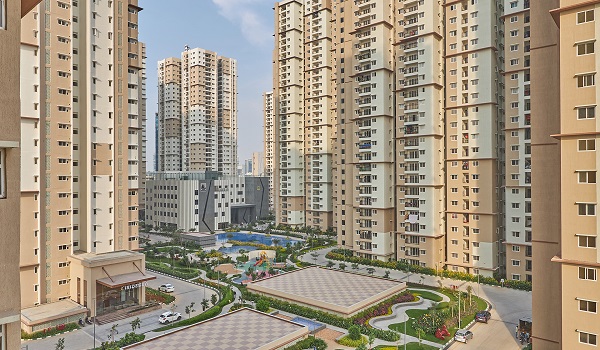
Prestige High Fields is a modern apartment community that's ready for people to move in. It’s located in Gachibowli, Hyderabad, and covers a huge area of about 22 acres. The project offers stylish 2, 3, and 4-bedroom homes. It’s RERA approved property and offers 2240 beautifully designed apartments.
Highlights of Prestige High Fields:
| Type | Apartment Project |
| Project Stage | Ready-to-move |
| Location | Gachibowli, Hyderabad |
| Builder | Prestige Group |
| Floor Plans | 3 & 4 BHK Apartments |
| Price | Rs. 1.47 Crores to Rs. 2.92 Crores |
| Total Land Area | 22 Acers |
| Total Units | 2240 Units |
| Size Range | 875 sq. ft. to 2793 sq. ft. |
| Total No. of Towers | N/A |
| RERA no. | P02400002893. |
| Launch Date | Onrequest |
| Possession Date | Onrequest |
Prestige High Fields Location

Prestige High Fields sits right in the center of Hyderabad’s busy Financial District, close to places like Nanakramguda and Gachibowli. Living here means you get the best of both worlds — all the city’s important offices, malls, and restaurants are nearby, but you still enjoy a peaceful and comfortable home environment.
Proximity to IT Hubs: Within a short distance from IT offices like Microsoft, Wipro, Infosys, Amazon, and Capgemini, making daily travel effortless.
Educational Institutions: Renowned schools such as Oakridge International, Delhi Public, and the Indian School of Business are nearby.
Healthcare Facilities: Continental Hospital is just at a walk away, giving quick medical emergency any time.
Shopping & Entertainment: Close to popular malls like Inorbit all and Forum Sujana for shopping and leisure.
Connectivity: Easy access to the Outer Ring Road provides smooth travel to various parts of the town and the Rajiv Gandhi International Airport, is about a 20-minute drive away.
Prestige High Fields Master Plan

The gated community spans 21.85 acres of land. It is a high-rise building with 10 towers and offers a total of 2,240 flats. The township gives a mesmerising city view. The RERA registration number of the township is P02400002893
Prestige High Fields Floor Plan



The community hosts 2, 3, and 4 BHK elite units. The 2 BHK flat measures from 875 sq. ft. to 1,018 sq. ft., costing ₹1.47 crore. The 3 BHK ranges from 1,190 sq. ft to 1,187 sq. ft, with a value of ₹ 1.70 crore onwards. The configuration of the 4 BHK flat is between 1793 sq. ft to 2793 sq. ft, priced start at 2.92 cr.
Prestige High Fields Amenities

The township features over 40 top-class facilities that cater to every age group. It includes a pool, a gym, a clubhouse, a day care, a play area, a theatre, and a park. The society also has a banquet hall, a badminton court, a squash court, a basketball court, a table tennis table, and facilities for indoor games. It also offers a grocery store, ATM, restaurant, library, yoga area, sun deck, barbecue area, and spa. It is also equipped with a flower garden, car parking, 24-hour security, a salon, intercom, power, and water backup.
✅ One of city's largest residential society.
✅ Prestige’s renowned legacy of quality assurance and timely delivery.
✅ Secure, gated environment with 24/7 security.
✅ Brilliant investment potential in the ever-booming Gachibowli area.
✅ A thriving, elite community to grow and thrive in.
Prestige High Fields Gallery






Prestige High Fields Reviews

Upscale Amenities: Residents appreciate the well-maintained clubhouse, swimming pool, and other recreational facilities.
Strategic Location: The project's proximity to IT hubs and essential services is a significant advantage.
Community Living: The gated community offers a secure environment with a vibrant neighbourhood feel.
Maintenance Charges: Some residents feel that the monthly maintenance fee is too high.
Amenity Crowding: Facilities like the pool and gym can get crowded during peak hours.
Green Spaces: A few residents have expressed a desire for more expansive green areas within the campus.
The Prestige High Field’s booklet shares brief data about the master plan and floor plan. The pamphlet gives information about the location and the nearby major landmarks. The specifications and the other unique features are also well described in the pamphlet. The interested ones can download the brochure from their official website.
Prestige Group Prelaunch Project is Prestige Evergreen
| Enquiry |


