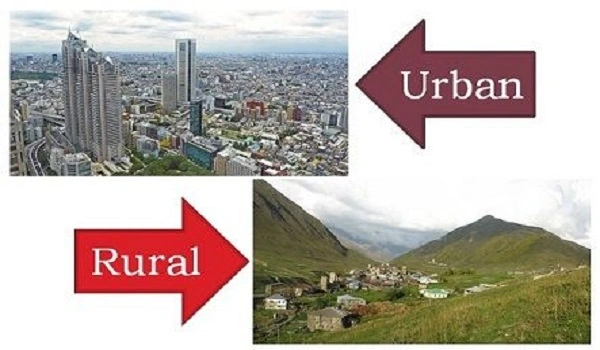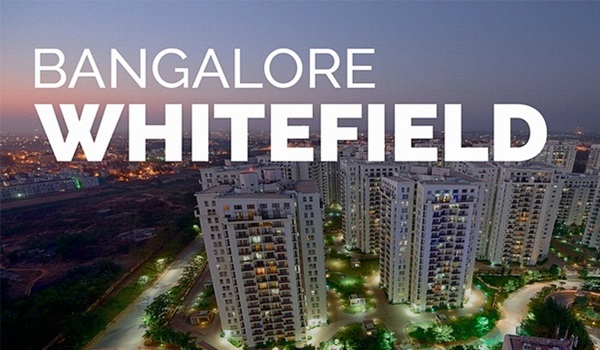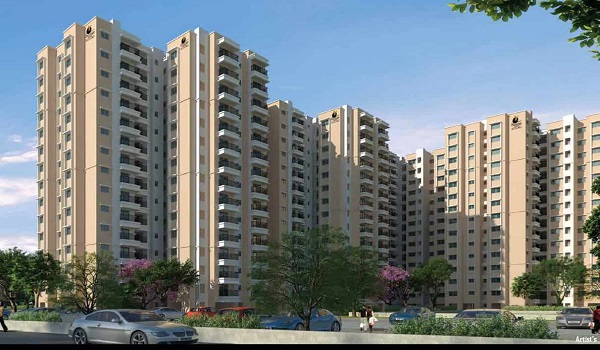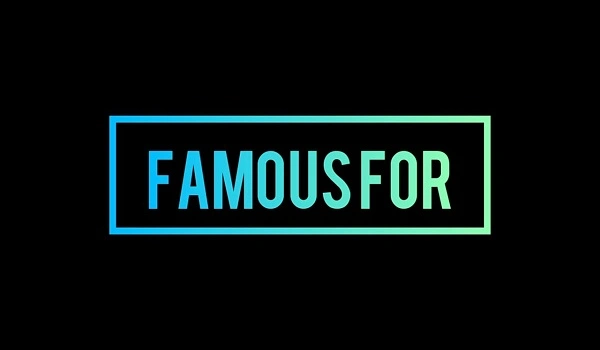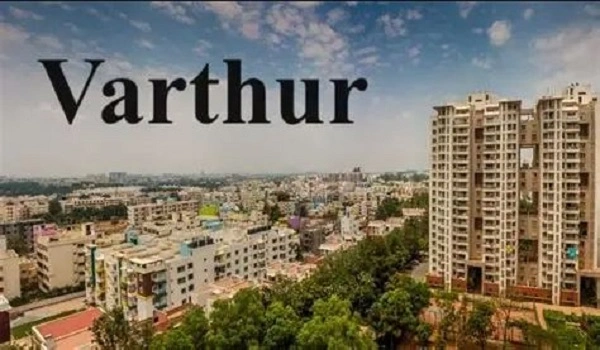Explore Prestige Palm Court
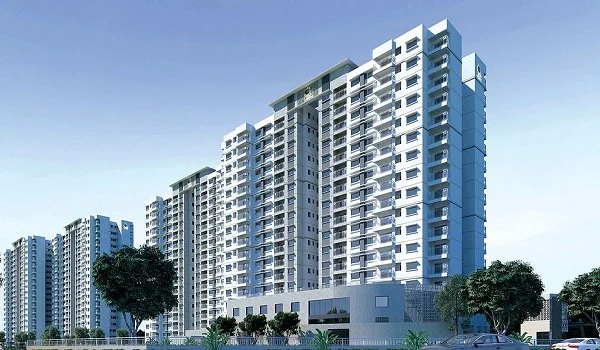
Prestige Palm Court is a new apartment project in Chennai. It is being developed by Prestige Group. The project is located on the Grand Northern Trunk Road in Ponniammanmedu, Chennai. The total land area of Prestige Palm Court is 10 acres. The project has 4 towers, & each tower has 19 floors. The apartment units include 1 BHK, 2 BHK, 3 BHK, and 4 BHK apartments. The size of the flats ranges from 750 sq. ft to 3431 sq. ft. The possession date is set for December 2029. The total number of units is not yet shared.
Explore Prestige Palm Court Location

Prestige Palm Court is located at Grand Northern Trunk Road, KKR Nagar, Ponniammanmedu, Chennai, Tamil Nadu 600110. It is well-connected to major roads and areas in Chennai. The site is close to local markets, schools, and hospitals. The project offers easy access to city centres and major highways. Public transport, like buses and trains, is available nearby. Chennai Central Railway Station is around 10 km away. The Chennai International Airport is about 25 km from the project site. This location is good for families and working people.
Explore Prestige Palm Court Master Plan

The total site area of the Prestige Palm Court master plan is 10 acres. There are 4 towers in the project, and each has 19 floors. The design offers good airflow and sunlight. The project includes green spaces, gardens, and walkways. Amenities include a clubhouse, swimming pool, gym, jogging track, play area, and indoor games room. There are also seating zones, senior citizen corners, and parking areas. The project is designed for a comfortable and modern lifestyle.
Explore Prestige Palm Court Floor Plan




The Prestige Palm Court floor plan offers 1, 2, 3, & 4 BHK apartments. The 1 BHK flats range from 750 sq. ft to 1187 sq. ft. These are best for small families and individuals. The 2 BHK flats range from 1170 sq. ft to 1728 sq. ft. These flats are suitable for medium-sized families. The 3 BHK flats are between 1630 sq. ft and 2433 sq. ft. These give more space and comfort. The 4 BHK flats are the biggest and range from 3340 sq. ft to 3431 sq. ft. These homes are ideal for large families.
Explore Prestige Palm Court Price
| Configuration Type | Super Built Up Area Approx* | Price |
|---|---|---|
| 1 BHK | 750 Sq Ft | Rs. 75 Lakhs |
| 2 BHK | 1170 Sq Ft | Rs. 98 Lakhs |
| 3 BHK | 1630 Sq Ft | Rs. 1.2 Crores |
| 4 BHK | 3431 Sq Ft | Rs. 2.5 Crores |
The Prestige Palm Court price for 1 BHK flats is Rs. 75 Lakhs & goes up to Rs. 85 Lakhs. The 2 BHK flats are priced between Rs. 98 Lakhs and Rs. 1.1 Crores. The 3 BHK units cost between Rs. 1.2 Crores and Rs. 1.98 Crores. The 4 BHK flats are priced from Rs. 2.5 Crores to Rs. 3 Crores. The prices may change based on floor, view, and booking time.
Explore Prestige Palm Court Amenities

Explore Prestige Palm Court Gallery






Explore Prestige Palm Court Reviews

Prestige Palm Court is expected to be a high-quality housing project. People trust the Prestige Group for their timely delivery and quality. The location is getting popular because of good road links and nearby services. The large open areas and useful amenities are liked by buyers. The project is good for both living and investment.
The official brochure of Prestige Palm Court includes all the details. It has floor plans, tower layouts, features, and price details. Buyers can request the brochure online or from the sales team. It gives a clear picture of what to expect from the project.
| Enquiry |


