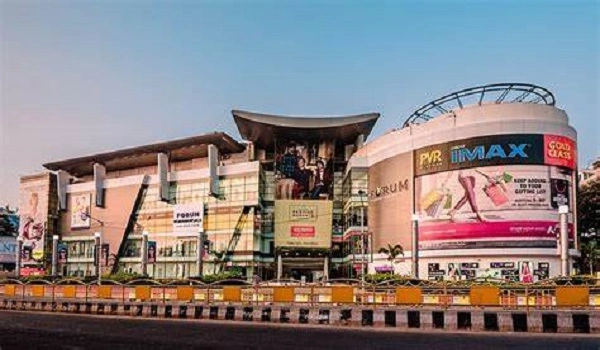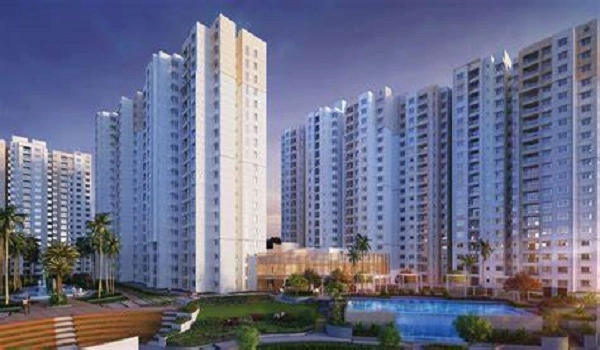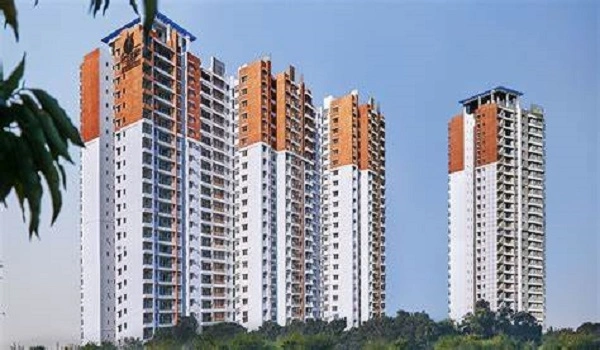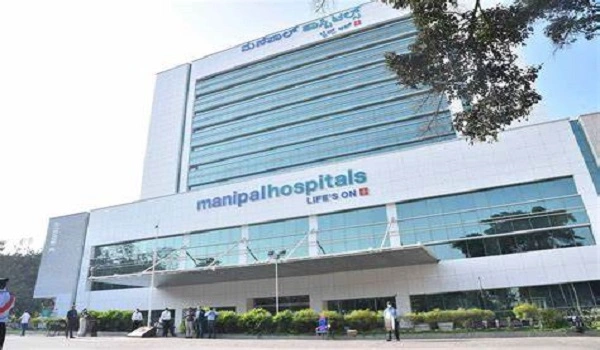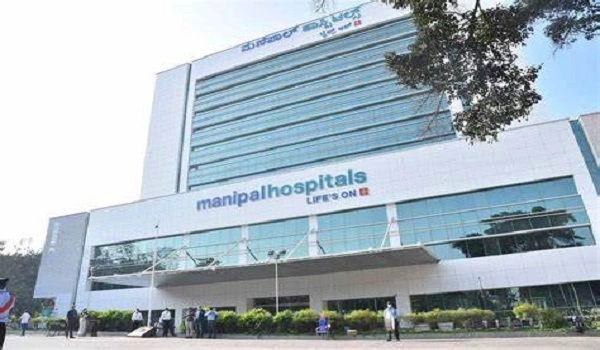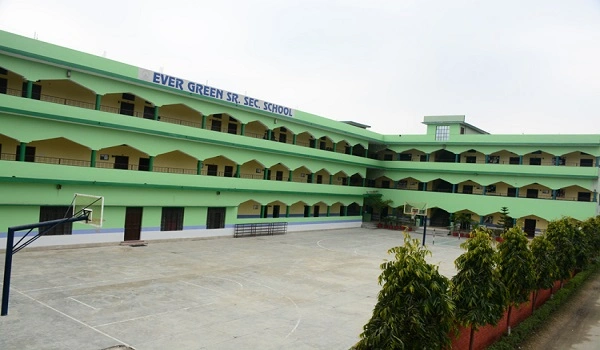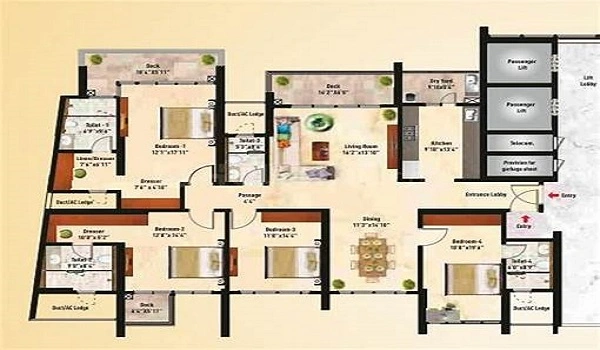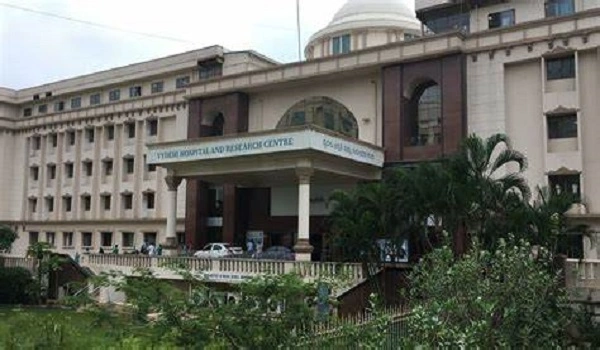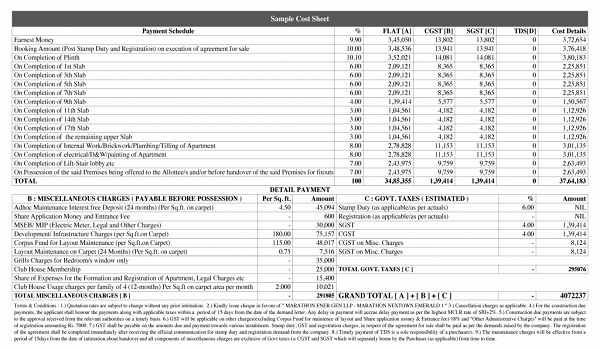Prestige Royal Woods
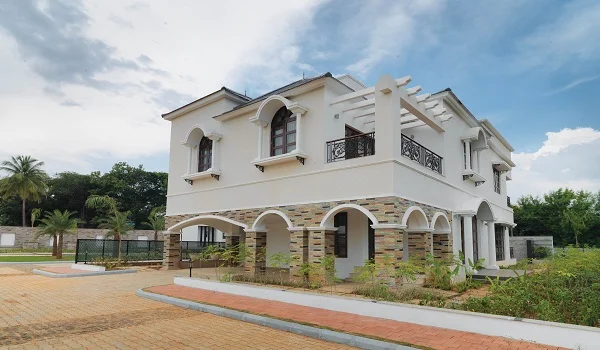
Prestige Royal Woods is a premium residential villa development project in Kismatpur, West Hyderabad. The township hosts 3, 3.5, 4, and 4.5 BHK villas spanning over 24 acres of land. It was launched in March 2011 and hosts 152 villas.
Highlights of Prestige Lvender Fields Phase 2:
| Type | Apartment Project |
| Project Stage | New Launch |
| Location | Kismatpur, Hyderabad |
| Builder | Prestige Group |
| Floor Plans | 3, 3.5, 4 & 4.5 BHK |
| Price | Rs. 5.49 cr to Rs. 11.57 cr. |
| Total Land Area | 24 Acres |
| Total Units | 152 Units |
| Size Range | 2575 sq. ft to 5422 sq. ft, |
| Total No. of Towers | 6 Towers |
| RERA no. | PRM/KA/RERA/1251/446/PR/290423/005906 |
| Launch Date | March 2011 |
| Possession Date | Onrequest |
Prestige Royal Woods Location

Prestige Royal Woods is strategically located in Kismatpur, a rapidly developing suburb in southern Hyderabad. This prime location offers residents a harmonious blend of serene living and urban convenience.
- Outer Ring Road (ORR): The project is located just off the Nehru Outer Ring Road, offering seamless connectivity to major areas of Hyderabad, including the Financial District and Rajiv Gandhi International Airport.
- Proximity to IT Hubs: Kismatpur's location ensures easy access to prominent IT corridors such as Gachibowli and HITEC City, making it an ideal residence for professionals working in these areas.
- Transportation: The area is well-connected through broad and well-developed roads, facilitating smooth commutes to various parts of the city.
- Educational Institutions: Reputed schools and colleges are in close proximity, ensuring quality education options for families.
- Healthcare Facilities: Esteemed hospitals like Shadan Hospital are nearby, providing residents with accessible healthcare services.
- Shopping & Entertainment: Residents can enjoy shopping and leisure activities at nearby malls and entertainment centres, enhancing the lifestyle quotient.
- Tranquil Setting: Kismatpur offers a peaceful environment away from the city's hustle, making it an ideal location for those seeking a serene lifestyle.
- Green Spaces: The area is characterised by lush greenery and open spaces, promoting a healthy and refreshing living experience
Prestige Royal Woods Master Plan

The master plan of the housing project covers a vast 24 acres of land. It offers 152 villas which offer comfort, luxury, and privacy to the residents. The RERA is not applicable for the project.
Prestige Royal Woods Floor Plan


The layout of the 3 BHK villa ranges between 2575 sq. ft to 4036 sq. ft, costing 5.49 cr to 8.61 cr. The 3.5 BHK villa varies from 2360 sq. ft to 3800 sq. ft, with a price of 5.04 cr to 8.11 cr. The 4 BHK villa measures 4513 sq. ft to 5995 sq. ft, costs upto 12.79 cr. The grand 5 BHK villa starts from 4500 sq. ft to 5422 sq. ft, with a valuation of 9.6 cr to 11.57 cr.
Prestige Royal Woods Price
| Configuration Type | Super Built Up Area Approx* | Price |
|---|---|---|
| 3 BHK | 2575 sq. ft to 4036 sq. ft | Rs. 1.5 Crores |
| 3.5 BHK | 2360 sq. ft to 3800 sq. ft | Rs. 5.04 cr to Rs. 8.11 cr. |
| 4 BHK villa | 4513 sq. ft to 5995 sq. ft | Rs. 12.79 cr. |
| 5 BHK villa | 4500 sq. ft to 5422 sq. ft | Rs. 9.6 cr to Rs. 11.57 cr. |
Prestige Royal Woods Amenities

The project hosts 40 plus amenities that includes theatre, gazebo, fountain, intercom, party hall, lawn, gym, aerobics, and car parking. It also hosts jogging track, vastu complaint, card room, sauna, spa, steam room, mall, indoor game, grocery store, and clubhouse. Sports like cricket pitch, badminton, basket ball, squash court, lawn tennis court also adds the charm to the society. It also offers staff room, security, water sewage treatment plant, conference room, ATM, and rainwater harvesting. The complex has health facilities, water storage, power backup, electric supply, and fire fighting systems.
Prestige Royal Woods Gallery






Prestige Royal Woods Reviews

Residents appreciate the spaciousness and design of the villas, which range from 3 to 4.5 BHK configurations. The villas offer ample space, modern engineering, and a blend of elegance and functionality.
Located in Kismatpur, the project offers a peaceful environment while maintaining good connectivity to major parts of Hyderabad.
The project boasts a range of amenities, including a clubhouse, swimming pool, gymnasium, and landscaped gardens, enhancing the lifestyle of its residents.
Some residents have reported delays in addressing maintenance concerns within the community
Prestige Royal Woods brochure provides a brief data about the master and floor plan. The location and the nearby areas are described precisely with the images on the pamphlet. The cost and the payment modes are also described with the extra additional benefits. The interested ones can download the brochure or can visit the site by contacting teh sales team.
Prestige Group prelaunch apartment is Prestige Evergreen.
| Enquiry |
