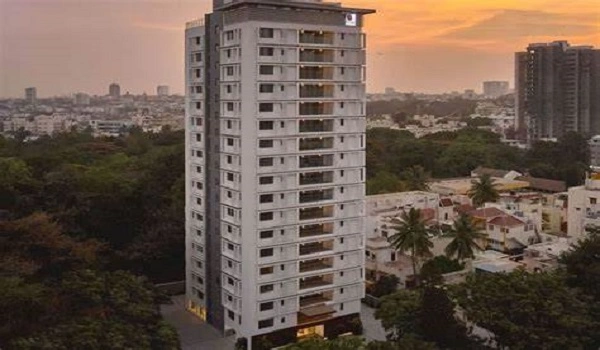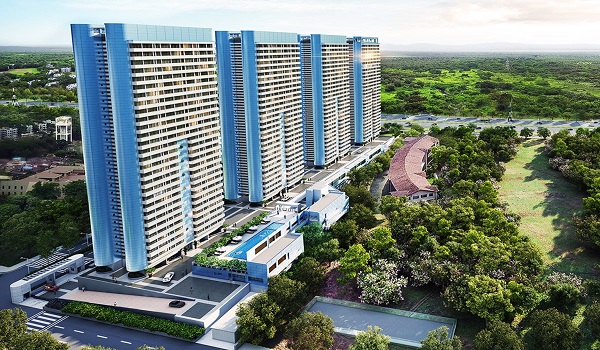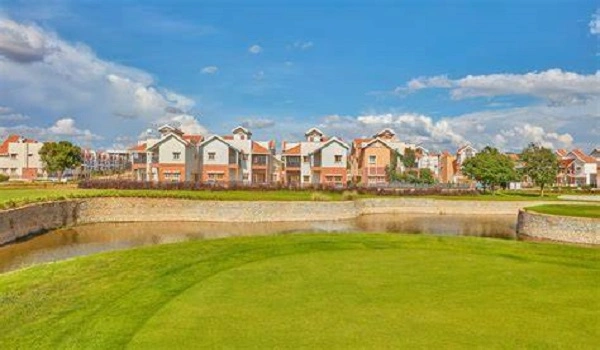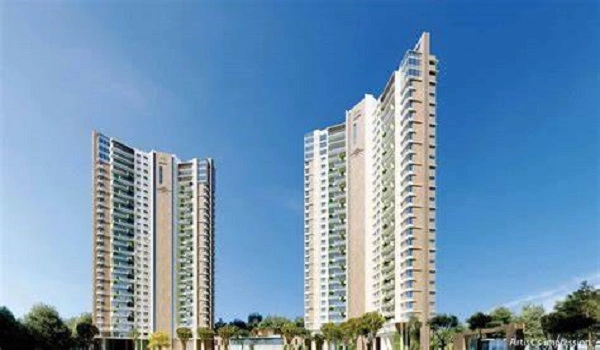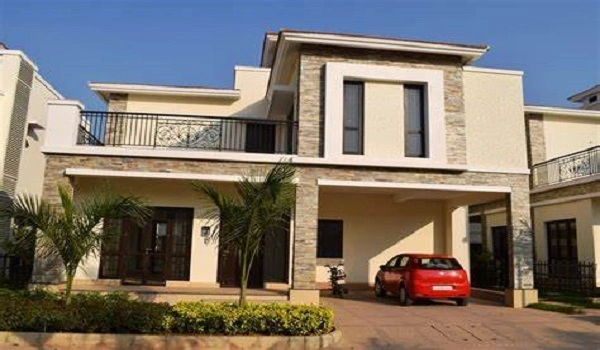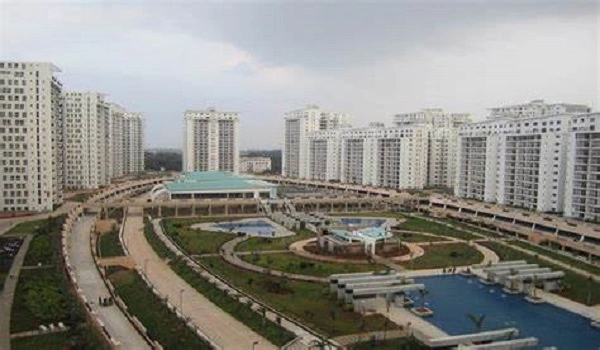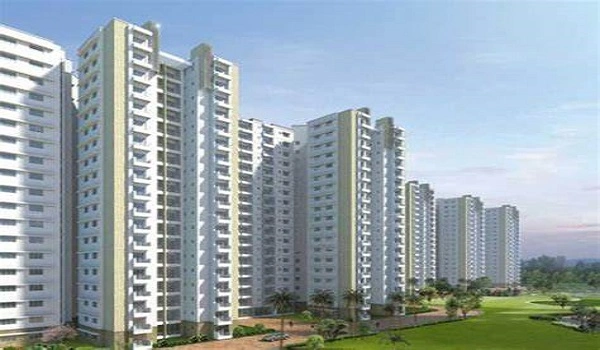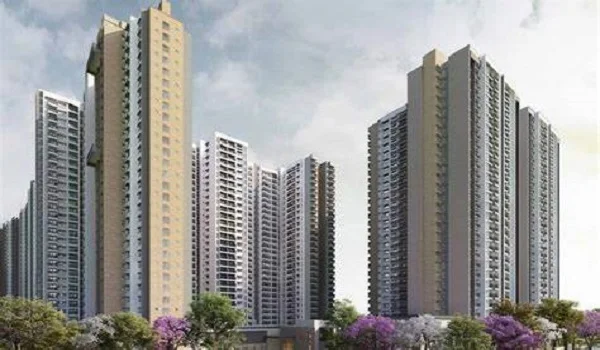Prestige Royale Gardens
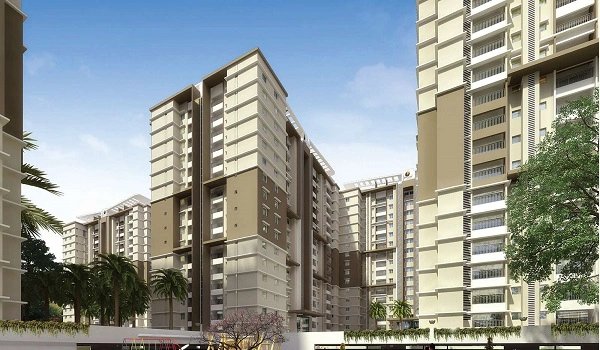
Prestige Royale Gardens is a brilliantly designed housing project located in the heart of Dodaballapur, North Bangalore. The venture features 1, 2, and 3 BHK vibrant apartments set over 22.5 acres. The luxury units are sized between 602 sq. ft. and 1705 sq. ft. The prices here begin at just Rs. 62 Lakhs onwards and stretch upto Rs. 1 Cr. It was launched in March 2014 and was ready for buyer's occupation in May 2020. It was launched in 3 phases, and all the phases were approved by RERA. The RERA Reg No of the 3 phases are:
- Phase 1: PR/170916/000445
- Phase 2: PR/170916/000446
- Phase 3: PR/170916/000459
Prestige Royale Gardens Location

Prestige Royale Gardens is located in the best locale, and its address is Doddaballapur Main Rd, Bangalore, Karnataka 560064. The area has good infra and offers the most reputed schools, colleges, malls, and hospitals. It has good connectivity with a good network of roads and BMTC buses to connect to any part of the city, and the USPs of the project location are:
- Metropolis Business Park, 4.2 Km
- Navachethana Hospital, 4.6 Km
- NES Bus Stop, 5.7 Km
- Yelahanka Junction, 7 Km
- Kempegowda Airport, 21.5 Km
Prestige Royale Gardens Master Plan

The master plan of Prestige Royale Gardens is spread over a large plotted area of 22.5 acres with a huge open space. The plan is well-set and has large roads, a drainage system, and many more facilities and has housed 13 tall towers comprising 18 floors that are home to 1664 apartments. It has lavish amenities that are designed for buyers of all age groups.
Prestige Royale Gardens Floor Plan



Prestige Royale Gardens floor plan features marvelous 1, 2, and 3 BHK grand apartments ranging from 695 sq. ft. to 1705 sq. ft. The meticulously framed layout plan shows the sizes of the rooms and the placement of toilets, windows, etc. These units are roomy and suitable for large and small families. There are modern features and interiors to give a luxurious living space. The sizes of the flats are:
- 1 BHK Flat - 427 sq. ft. - 697 sq. ft.
- 2 BHK Flat - 903 sq. ft. - 1304 sq. ft.
- 3 BHK Flat - 1262 sq. ft. - 1705 sq. ft.
Prestige Royale Gardens Price
| Configuration Type | Super Built Up Area Approx* | Price |
|---|---|---|
| 2 BHK | 1067 to 2928 Sq Ft | Onrequest |
| 3 BHK | 1067 to 2928 Sq Ft | Onrequest |
| 4 BHK | 1067 to 2928 Sq Ft | Onrequest |
Prestige Royale Gardens apartments' price begins at Rs. 62 Lakhs and goes upto Rs. 1.75 Cr and has many deals and offers. The units are priced fairly, and its price list is fairly set to help buyers plan their budgets. The rent of the units here begins at Rs. 15K and goes upto Rs. 35K. The cost sheet of the units breaks down the prices easily. The apartments for sale are offered at Rs.
- 1 BHK: Rs. 62 Lakhs - Rs. 73.5 Lakhs
- 2 BHK: Rs. 1.2 Cr - 1.5 Cr
- 3 BHK: Rs. 1.65 - 1.75 Cr
Prestige Royale Gardens Amenities

Prestige Royale Gardens' amenities are advanced features that are offered for residents to have a community space. These include a clubhouse, parks, running tracks, a kids' play area, and a swimming pool. The amenities give an option for all the residents to enjoy and avail the health and leisure facilities. Over 45 amenities are housed in this vast township.
Prestige Royale Gardens Gallery






Prestige Royale Gardens Specifications
The specifications at Prestige Royale Gardens are high-end raw materials used in the development of the site. These assure top-quality work by the builder and promise a long-lasting building. These specifications include:
- The building has a strong RCC framework with solid RCC shear walls for extra strength.
- The lobbies have a stylish look with granite or marble flooring and wall cladding.
- Balconies have anti-skid ceramic tiles for safety.
- All MS railings are coated with enamel paint for durability.
- Ground-floor apartments have designer MS grills with an enamel paint finish for added security.
Prestige Royale Gardens Reviews

Prestige Royale Gardens review showcases the venture as the top-most housing venture in the city. It has been rated as 4.2 and 3.9 in Google reviews out of 5 for its location, price list, amenities, and infra. This Prestige project is in a prime area that promises higher returns and good rentals.
| Enquiry |

