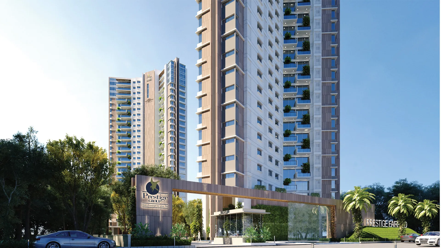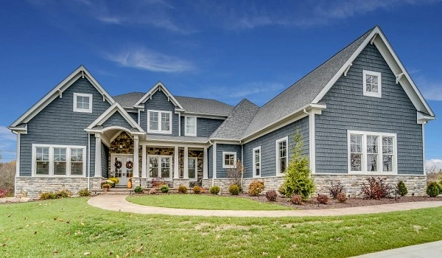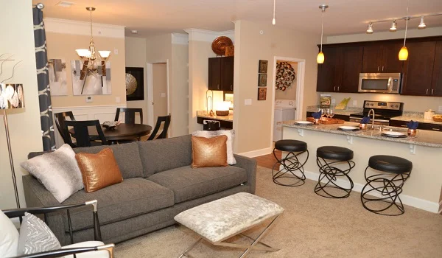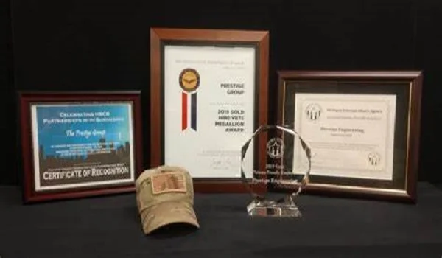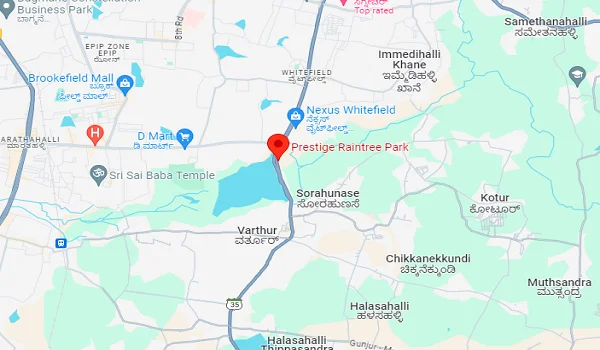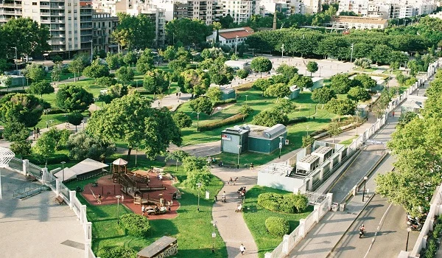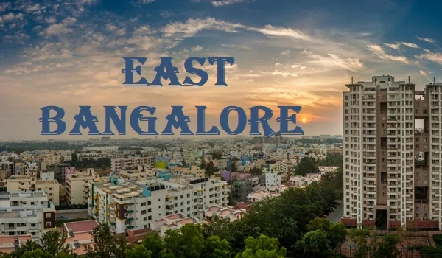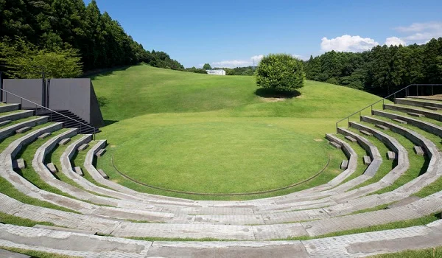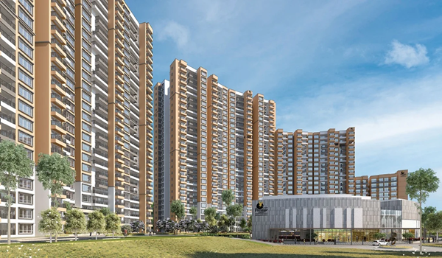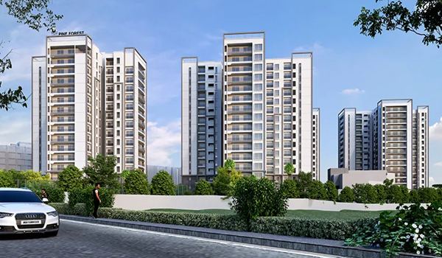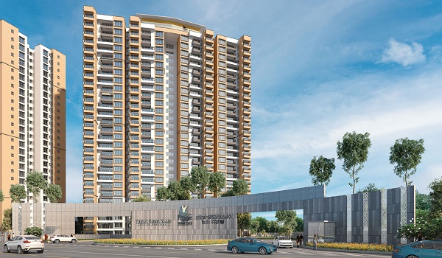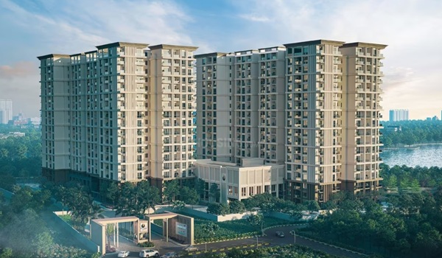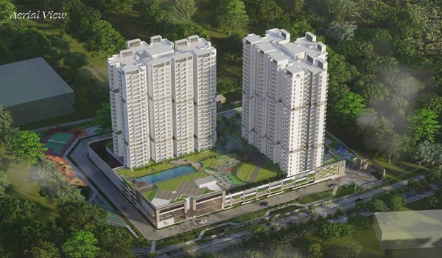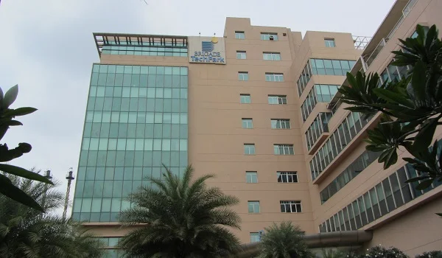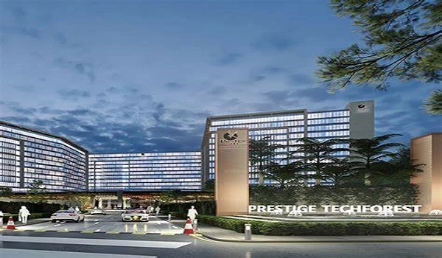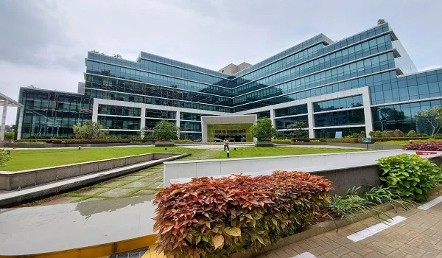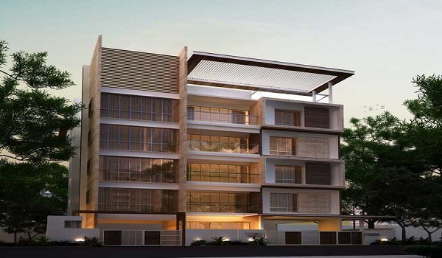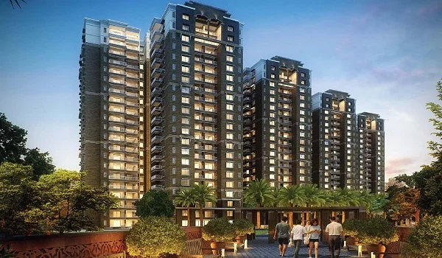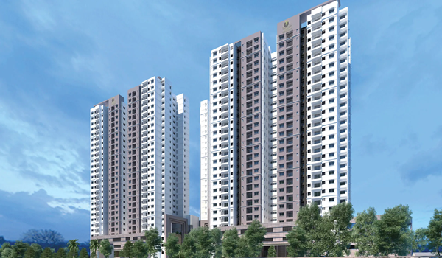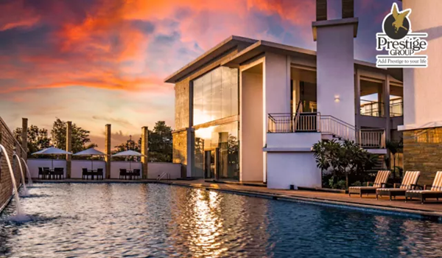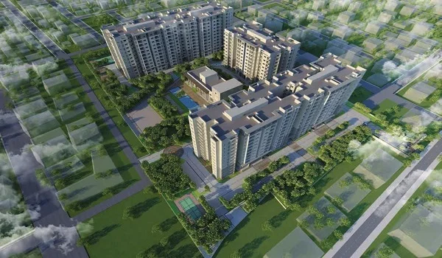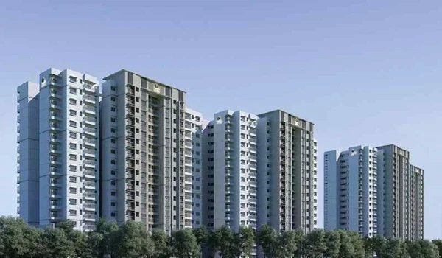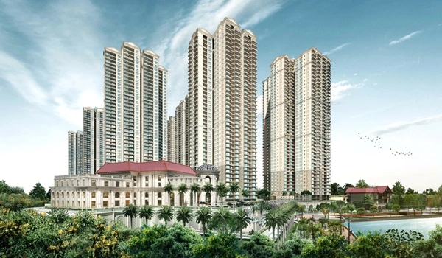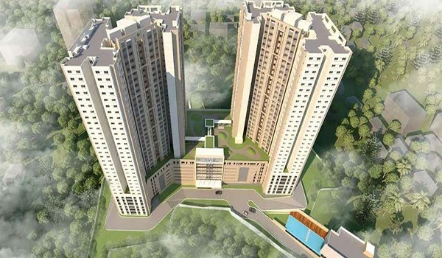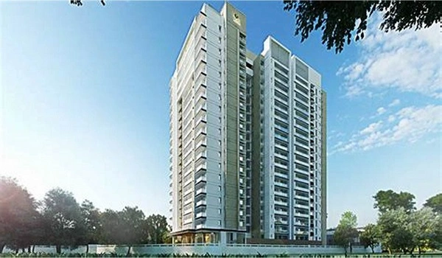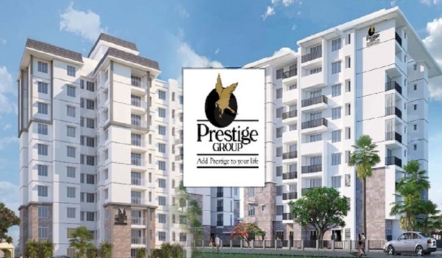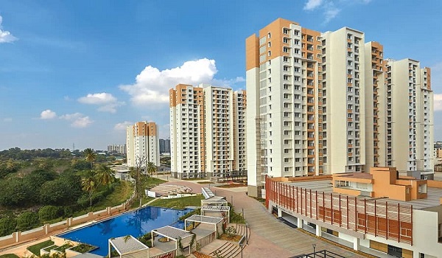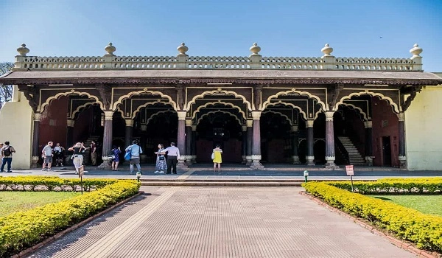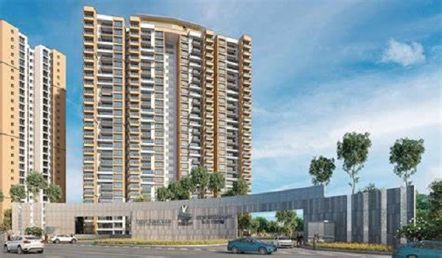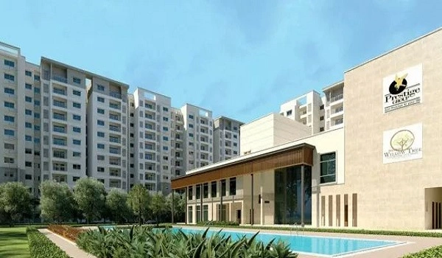Prestige Evergreen Gallery
Prestige Evergreen Gallery offers a dynamic virtual showcase of the opulent house that will be built. It enables customers to view 2D images of the home and a 3D video tour of the whole property, which helps them visualise how the property will appear. It is an image-sharing platform where a customer may view all the images of the Project that highlight the Project's key elements. Everyone can feel they are virtually visiting the project site by viewing the gallery page.
Prestige Evergreen Gallery invites you to explore over 50 crystal-clear images of our premium 1,2, and 3 BHK residences on Sarjapur Road. Have a look at the clubhouse buzzing with activity, the serene infinity pool, and the lush sky-deck gardens set against designer interiors. Download the Prestige Evergreen brochure today to arrange your private tour and experience luxury firsthand. Serene infinity pool to lush sky- deck gardens—each photo a brushstroke in the canvas of luxury living.
Prestige Evergreen Latest Photos 2025

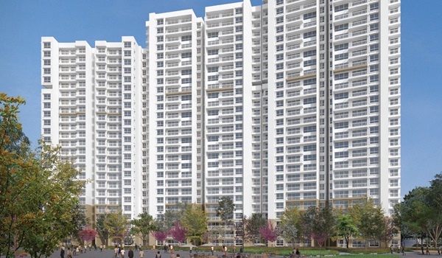
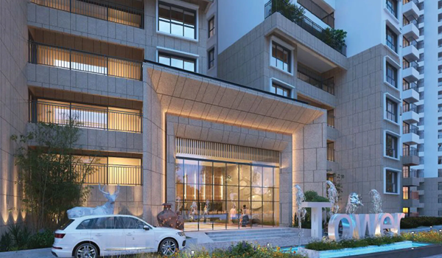
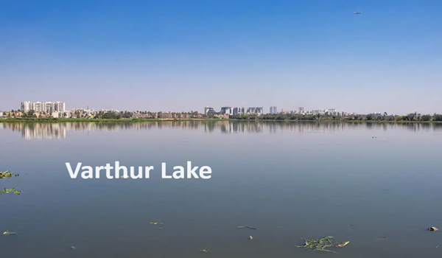
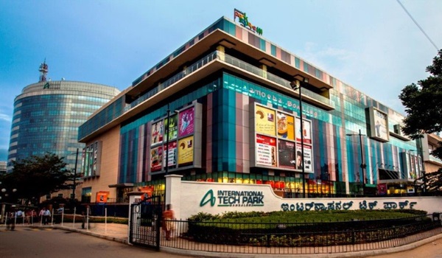
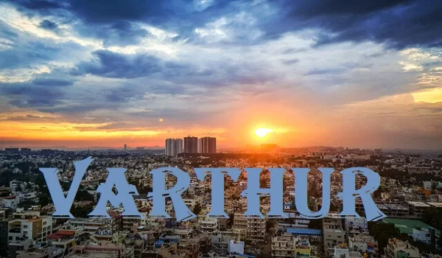
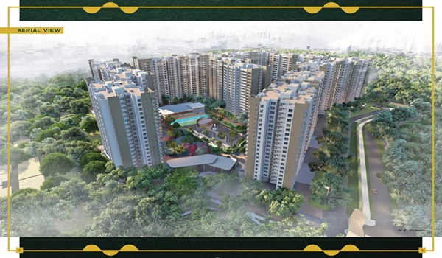
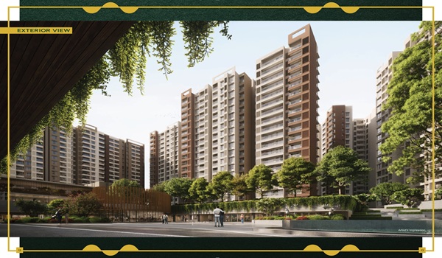
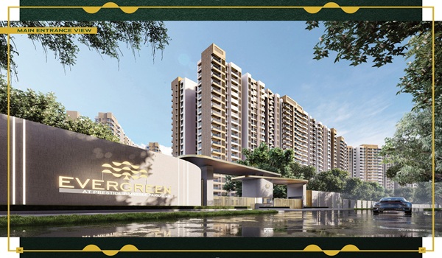
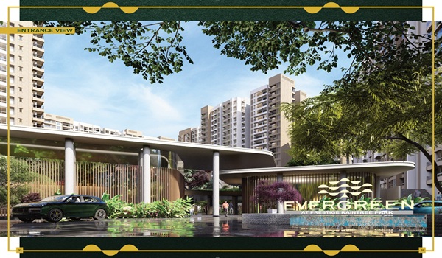
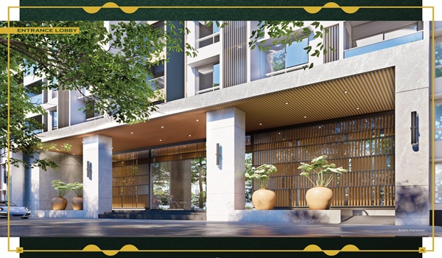
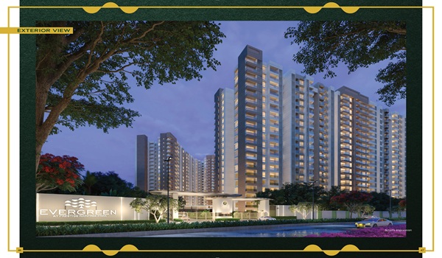
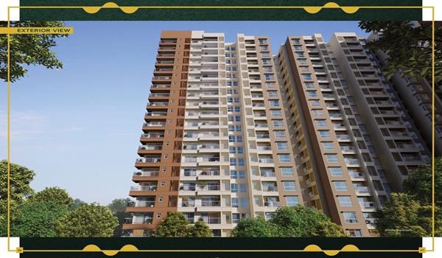
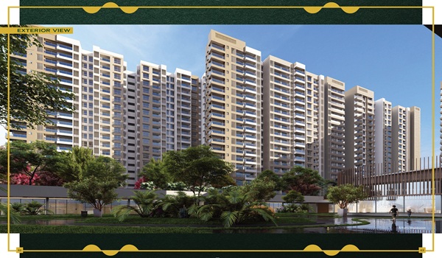
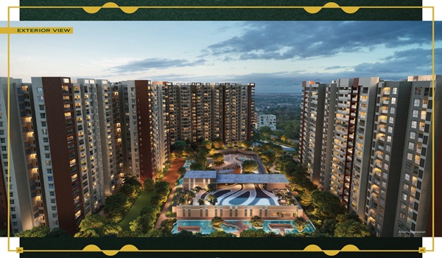
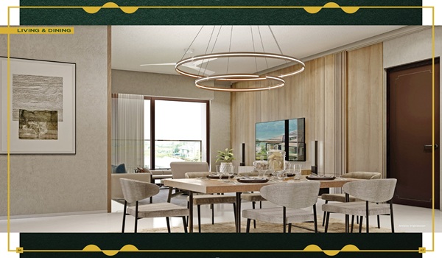
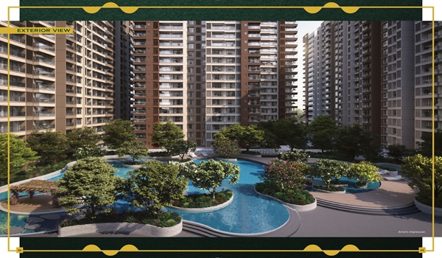
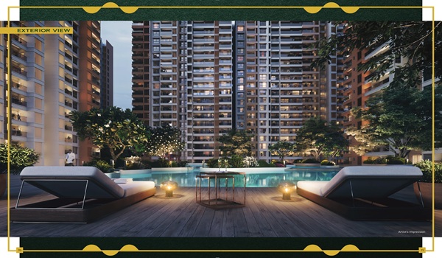
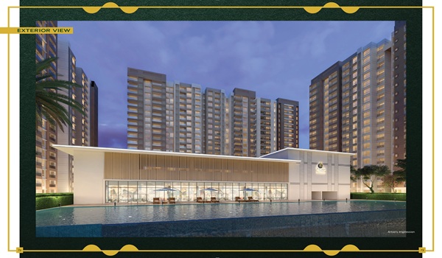
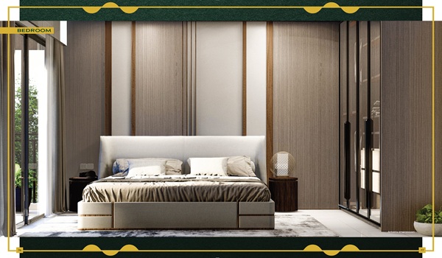
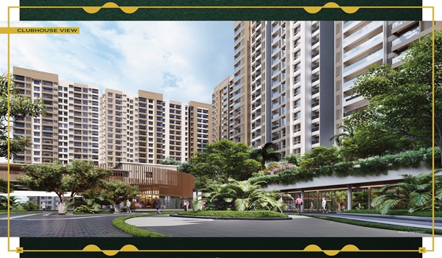
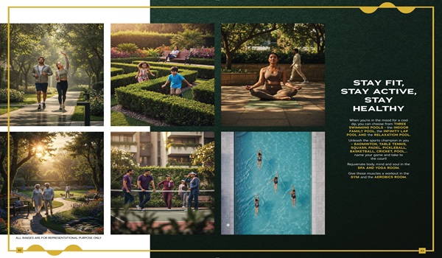
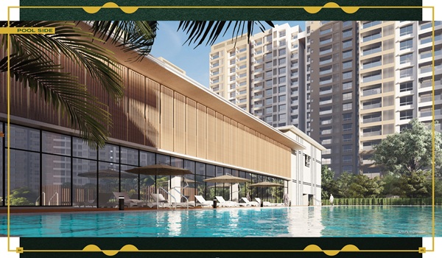
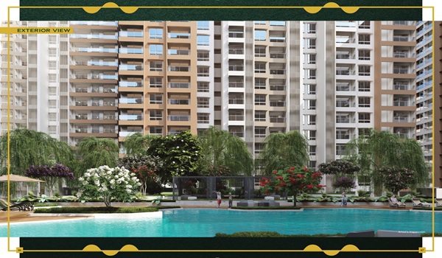
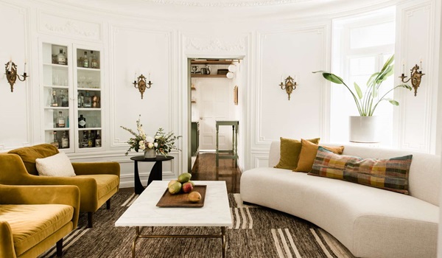
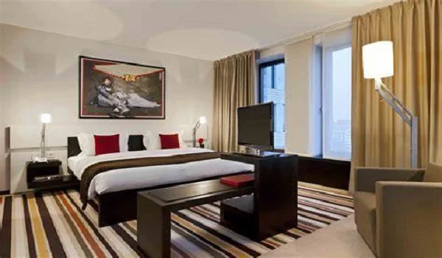
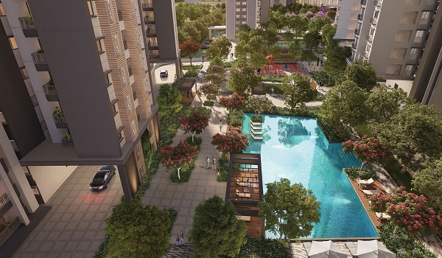
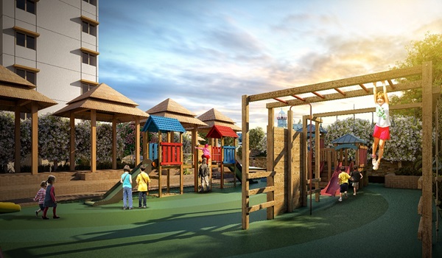
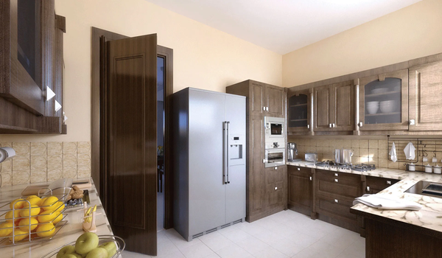
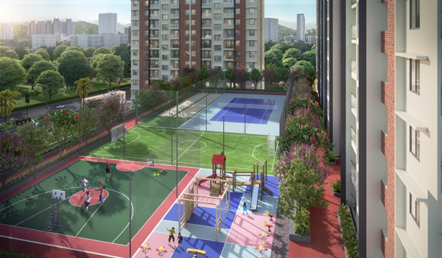
Prestige Evergreen Virtual Tour
The Project promises to provide buyers with a better living style. The project features are portrayed in the Gallery.
The Gallery provides attractive illustrations of
- Spacious flats
- Stylishly carved exteriors
- Gardens with a lot of green spaces
- Modern amenities
- Top interior designs
- Best interior designs.
The Gallery is a good resource for buyers who want to learn additional details about the Project. Photos taken here offer a visual insight into the living areas. It highlights the Project's enthusiasm to build stylish homes by showing the full features.
These photos are available here so that everyone can see what is there in the Project. There is a brief tour from the entrance gate, and it is a flawless way to display the features of the Project. There is a full video tour to show the Project, and to view it, fill in the details on the form. The Project can be viewed through the images here before buyers book their units, as it will give a full 360-degree view of the Project. Buyers can know how their units will look at the time of possession with the videos in the Gallery.
These pictures portray a feeling of luxury and leisure, showing areas to build a sense of community. There are a lot of photos from different angles that give a full picture of the complete property. With all the images, buyers can observe how the spaces are laid out in the Project. The image gives a future design of the house. Everyone can look at the images and imagine living in the flats. Vibrant photos emphasise the Project's commitment to creating a tranquil living space. The Gallery emphasises that the Project is a complete getaway in the prime area of the city, rather than just a place to live.
Faqs
| Call | Enquiry |
|
