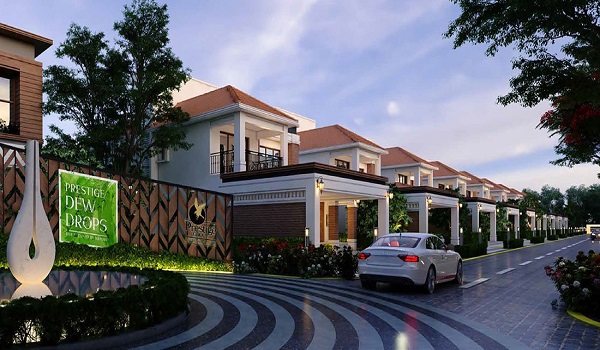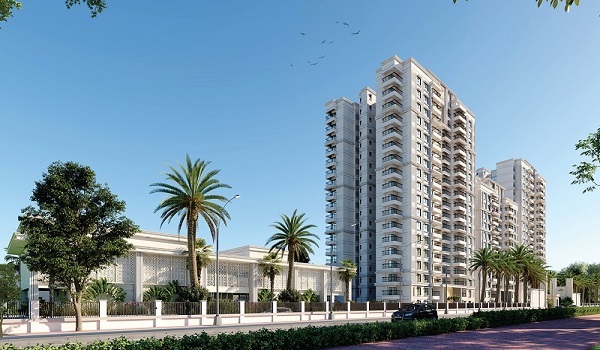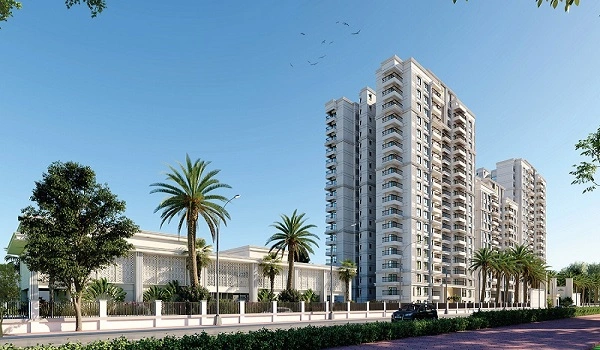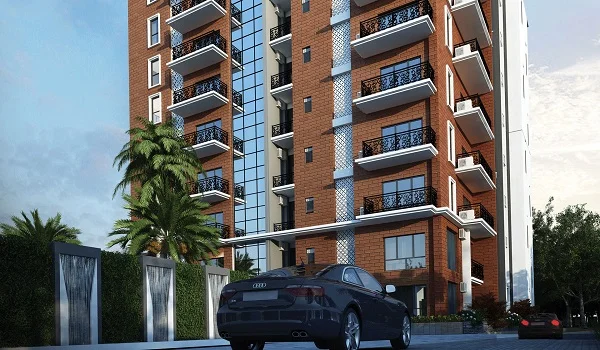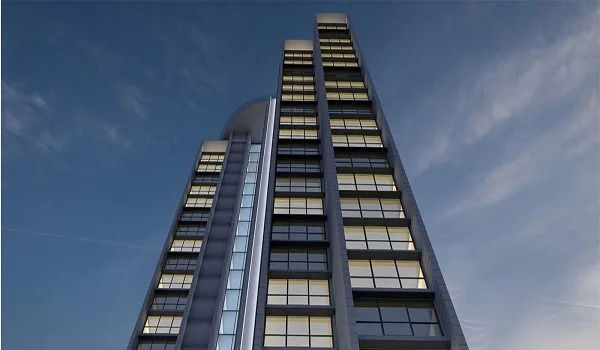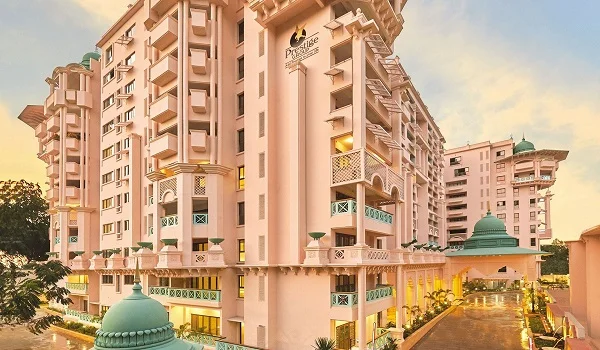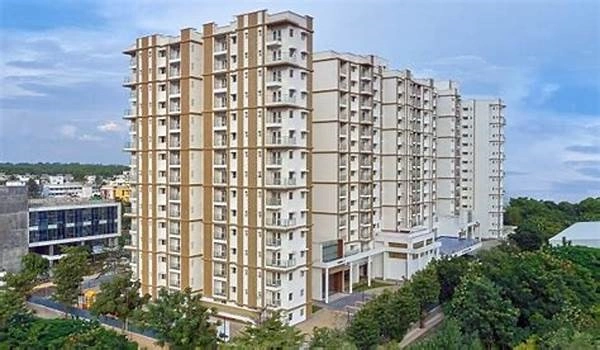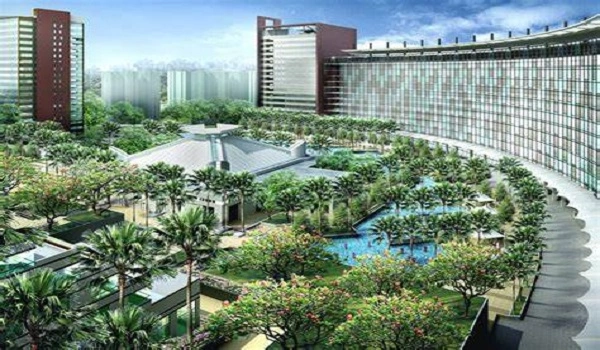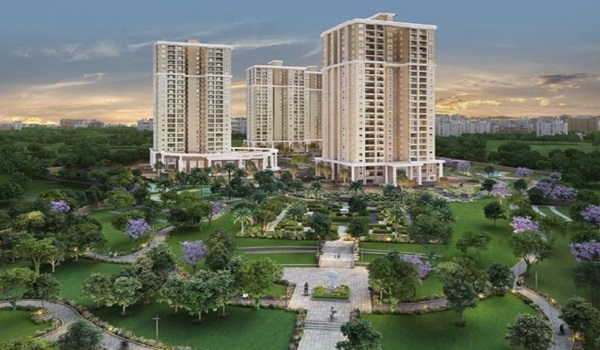How Floor Plans Shape Your Home Buying Decision in 2025: Space, Light, Storage, Resale
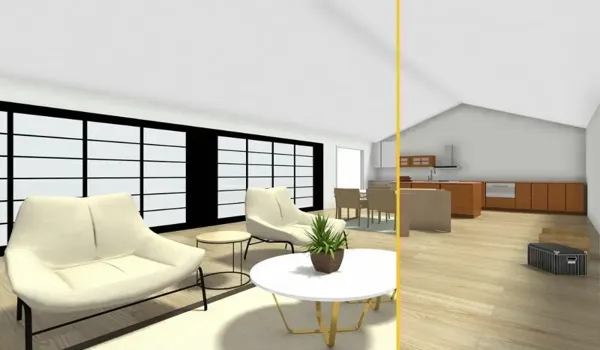
Floor plans affect your home buying decision by deciding how space, light, privacy, and daily flow actually work. A good layout makes weekday routines easy and weekends calm. A weak one eats carpet area, raises noise, and hurts resale. Here's a clear, buyer-first guide to read any plan the right way.
A floor plan is a map of how you'll live. It shows room sizes, walls, doors, windows, and the path you take from entry to bed. Read it for four things first: usable carpet area, circulation space, light paths, and storage pockets. If those look right, the rest usually falls in place.
Two homes with the same size can feel very different. Why? Circulation.
- Short passages beat long corridors
- Square or gently rectangular rooms fit furniture better
- Dining beside the kitchen saves steps and time
Quick test: can the living room fit a 3-seater sofa, two chairs, and a 4-seat table without blocking doors? If not, keep looking.
Natural light lifts mood and cuts AC bills. Cross-breeze keeps rooms fresh.
- Windows on facing walls create airflow
- A real balcony is better than two narrow strips
- Afternoon brightness matters most, visit then if possible
Avoid: layouts where the living room has no direct window or the kitchen vents only into a shaft.
Your home needs two zones: active and private. The kitchen, dining, and living sit together. Bedrooms sit away from that noise. Keep the common washroom off a short passage, not opening into the living room. If you work from home, pick a room with a door and a wall that fits a desk plus shelves.
Good plans hide chores in plain sight.
- Utility ledge for laundry
- Tall wardrobe niches in bedrooms
- A linen cabinet or storage wall near the passage
- A shoe zone near the entry
If storage is missing on the plan, it will sit on your floors after you move in.
Look for anti-skid tiles in wet areas, railing height on balconies, and slip-free thresholds. If elders will visit, prefer a bedroom close to the living zone and avoid split levels.
Homes evolve. A study may become a kids' room. A guest room may become an office. Choose a plan where one room can flex without breaking the flow. Wider third bedrooms in 3 BHKs help a lot here.
Buyers respond to how a home feels, not just its size. Efficient rooms, cross-ventilation, and smart storage make listings stand out. In most markets, a walkable layout with two real balconies and a clear utility space closes faster and avoids steep discounts.
- Carpet area is what you can walk on. Compare this, not just super built-up.
- Furniture fit is the reality check. Measure key walls on the plan.
- Lift-to-unit ratio and per-floor density affect daily comfort and long-term value.
- Long corridors that eat carpet area
- Kitchens tucked far from dining
- Bedrooms directly on the living room noise
- No space for a washer or drying line
- Tiny balconies that can't fit two chairs
Use these as starting bands. Always test two plans in the same size.
- 1 BHK: 650–700 sq ft works well with a real utility ledge
- 2 BHK: 1100–1250 sq ft with two baths and a dining edge by the kitchen
- 3 BHK 2T: 1450–1650 sq ft for three rooms with controlled EMIs
- 3 BHK 3T: 1700–1900 sq ft when you need an extra bath and more storage
- Map your routine: morning kitchen traffic, study calls, kids' sleep.
- Mark the breeze: are there windows on opposite sides.
- Measure a bed wall and a sofa wall.
- Check the afternoon light in the living room.
- Look at the floor plate: lifts, stair, and units per floor.
If you're exploring East Bengaluru, use Prestige Evergreen as a planning reference. It is Phase 2 of the Prestige Raintree Park township on SH 35 opposite Varthur Lake, about 10 minutes from Kadugodi Metro. The phase spans about 28 acres with around 2,000 apartments across 10 towers. Planned sizes line up with practical, family-ready bands: 1 BHK 650–700 sq ft, 2 BHK 1100–1250 sq ft, 3 BHK 1450–1900 sq ft in 2T and 3T options. Township planning usually brings wider internal roads, a fuller amenity set, and simpler bus pick-ups for schools. Prices are expected to start near ₹1 Crore. Check RERA status and the final brochure for exact carpet areas and stack plans.
- Compare carpet areas, not just the headline size
- Test furniture fit on the plan and on site
- Visit once in the afternoon for light and once at peak hour for noise
- Confirm lift count and units per floor in your tower
- Ensure a real utility and at least one usable balcony
- Read RERA filings for carpet, phase plan, and possession schedule
The right floor plan turns square feet into a calmer life. Let your routine lead the choice, then verify light, storage, and noise before you book. Keep a clear benchmark like Prestige Evergreen in view while you compare projects across Bangalore, and you'll pick a home that works on day one and holds value for years.
| Enquiry |
