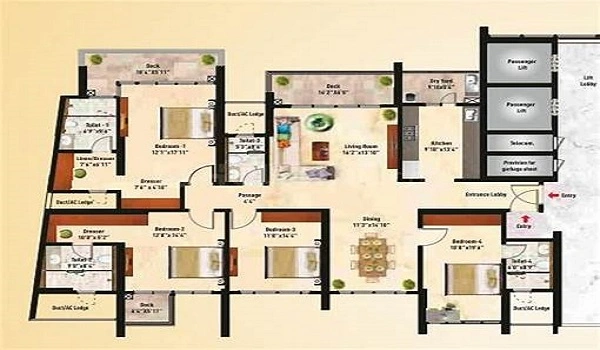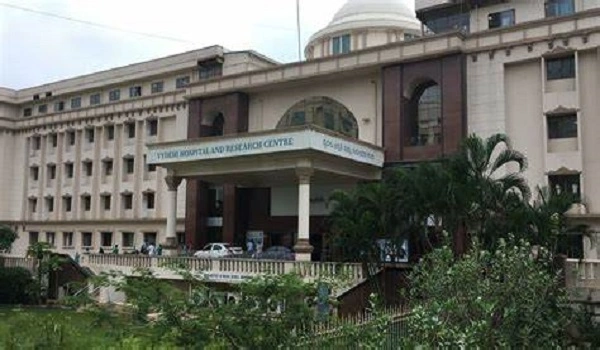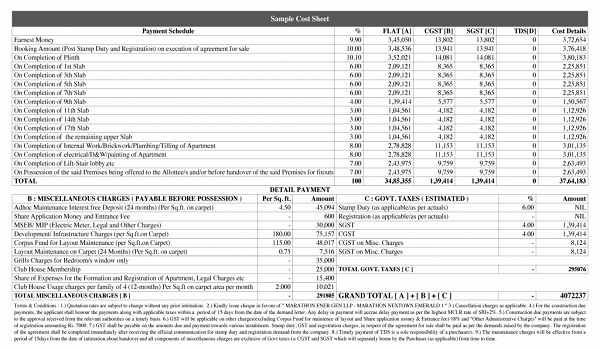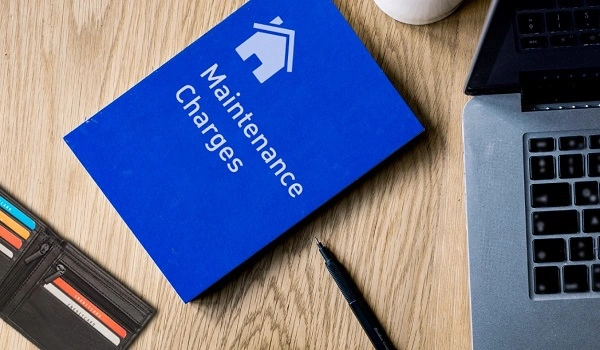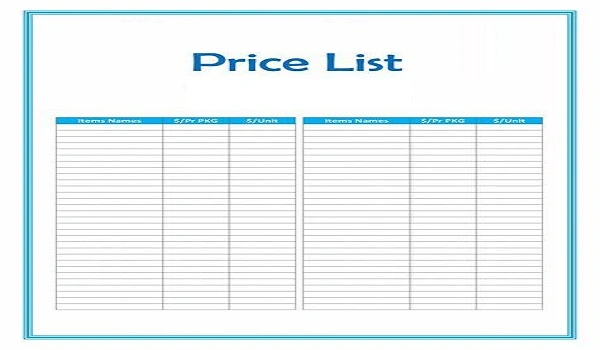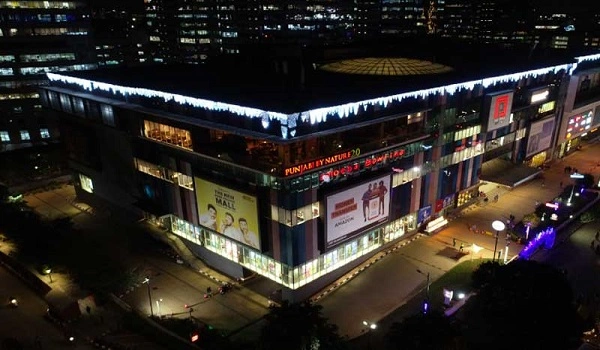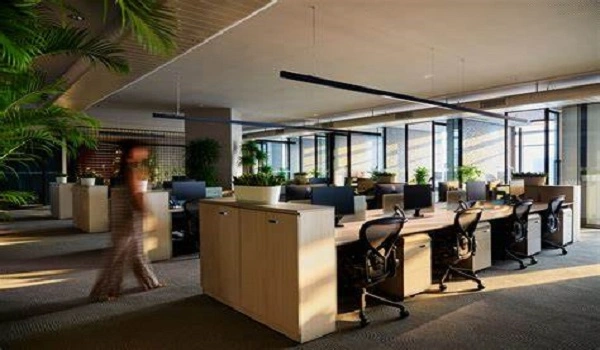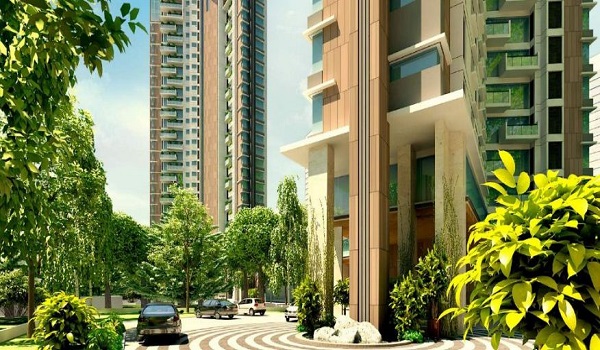Prestige Imperial Park
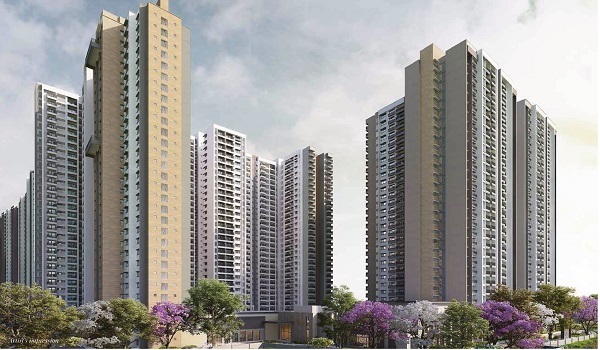
Prestige Imperial Park is a ready-to-move luxurious premium Apartment project located in Rajendra Nagar, Hyderabad. For those who love great style and good taste, it offers 1, 2, 3 and 4 BHK Apartments. Prestige Imperial Park is one of the largest home developments in the Mangalore area.
Prestige Imperial Park Brochure gives details about the project location, floor plan, master plan, amenities, clubhouse, photos, price list, towers, specifications, and builder's contact details. It is useful for the customers who want to buy or have a look at this apartment.
Highlights of Prestige Imperial Park:
| Type | Apartment |
| Project Stage | Ready-to-move |
| Location | Rajendra Nagar, Hyderabad |
| Builder | Prestige Group |
| Floor Plans | 1, 2, 3 and 4 BHK |
| Price | Rs. 75 Lakhs to Rs. 2.52 Crore |
| Total Land Area | 71 Acres |
| Total Units | 4600 Units |
| Total No. of Towers | 14 Towers |
| Size Range | 752 sq. ft. to 3431 sq. ft. |
| Launch Date | January 2024 |
| Possession Date | December 2029 |
Prestige Imperial Park Location

Prestige Imperial Park's location is Rajendra Nagar, South Hyderabad, Telangana - 500052, with the best connectivity and easy commute access. The project location is close to top Schools, hospitals, metro stations, Tech Hubs, bus stands, and other facilities.
Prestige Imperial Park Master Plan

Prestige Imperial Park master plan offers 71 acres of total land area with 4600 Units and 14 Towers. These Apartments blend in perfectly with their surroundings, so you can relax while listening to soft music and taking in the peaceful views. All of these beautiful homes were made to be in perfect harmony with nature and to make life in an Apartment even better. They take it to a whole new level that any other building can't match in the city.
Prestige Imperial Park Floor Plan




Prestige Imperial Park Floor Plan explains the overview and placement of walls, room measurements, and other elements like doors, windows, and furniture set up with Vaasthu. It consists of 4 configurations and 8 types of layout designs that range from 752 sq. ft. to 3431 sq. ft. It also includes well-equipped bathrooms and balconies that allow for easy ventilation.
Prestige Imperial Park Price
| Configuration Type | Super Built Up Area Approx* | Price |
|---|---|---|
| 1 BHK | 752 to 1187 sq. ft. | Rs. 75 Lakhs Onwards |
| 2 BHK | 1179 to 1728 sq. ft. | Rs. 95 Lakhs Onwards |
| 3 BHK | 1631 to 2433 sq. ft. | Rs. 1.35 Crore Onwards |
| 4 BHK | 3348 to 3431 sq. ft. | Rs. 2.52 Crore Onwards |
The prices of this apartment are affordable and fit your lifestyle because they have all the basic amenities you could want; it starts from Rs. 75 lakhs to Rs. 2.52 Crore onwards.
Prestige Imperial Park Amenities

Prestige Imperial Park offers amenities like aerobics, a badminton court, CCTV cameras, a clubhouse, a compound, covered parking for cars, a gated community, and a water supply 24 hours a day. It was launched in January 2024, and the possession date is December 2029.
Prestige Imperial Park Gallery






Prestige Imperial Park Reviews

Prestige Imperial Park reviews show that it is one of the best Apartment projects in Mangalore and the best investment option. The reviews cover all the areas, from construction quality to the price of the units.
Prestige Group prelaunch apartment is Prestige Evergreen.
| Enquiry |
