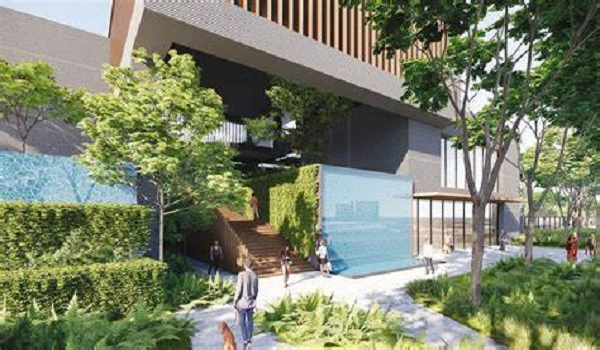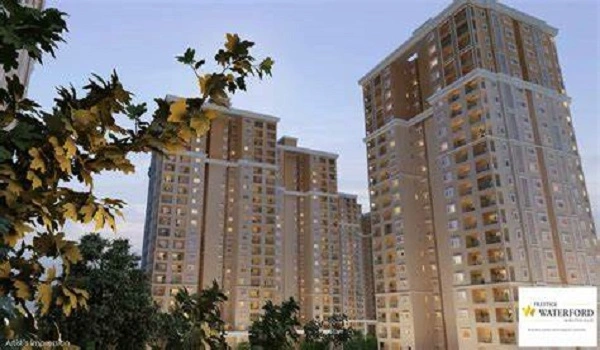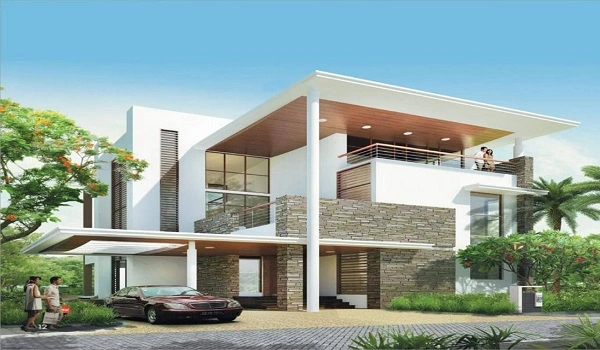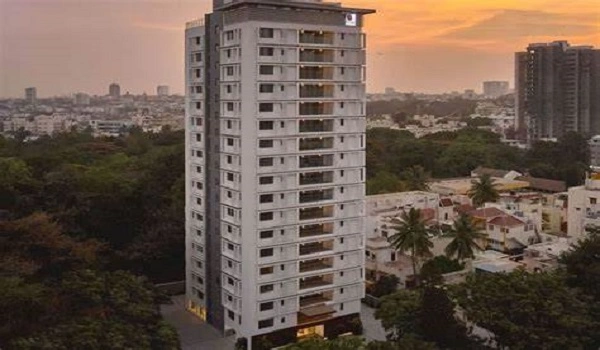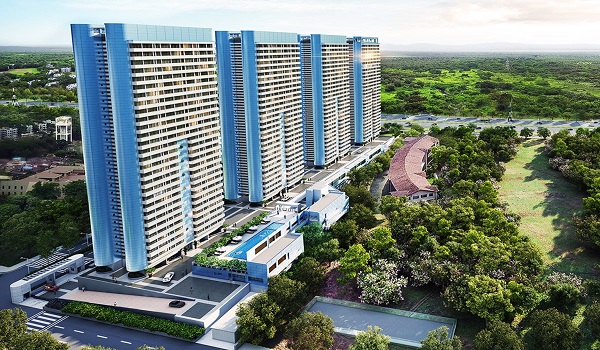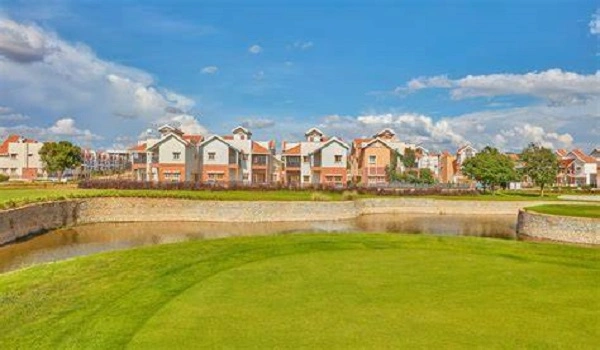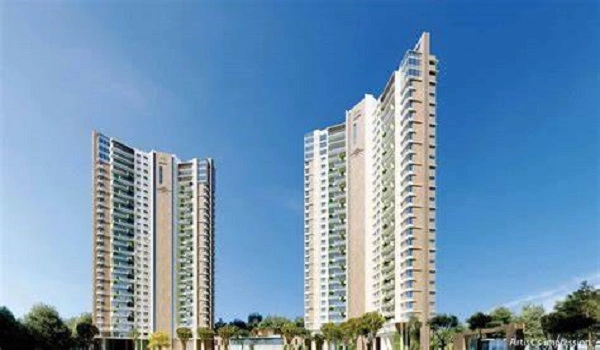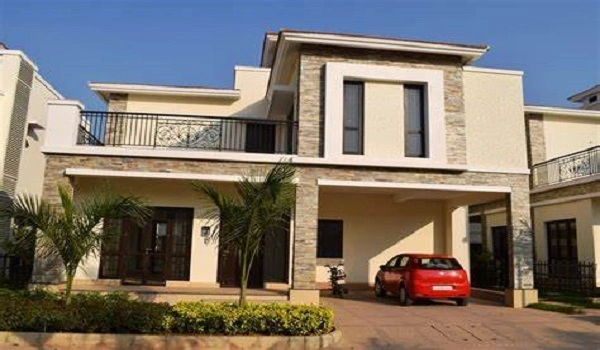Prestige MSR
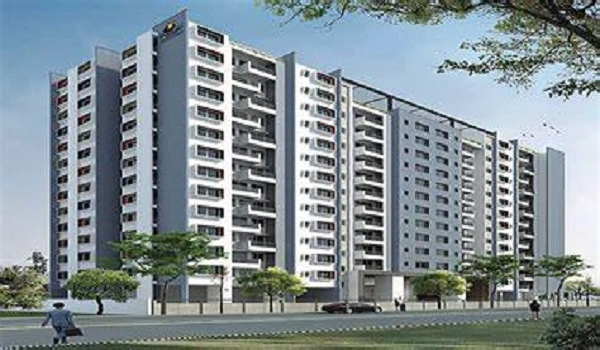
Prestige MSR is an apartment project in Mathikere Extension, Bangalore. It is an ongoing project built on 1 acre of land. The project has 1 tower with a ground floor and 13 upper floors. There are a total of 46 apartments. Homebuyers can choose from 2 BHK, 2.5 BHK, and 3 BHK units. The project is approved by RERA under the number PR/180131/002490. The expected possession date is March 2024.
Prestige MSR Location

Prestige MSR is located in Devasandra Layout, 9th Main Road, Mathikere Extension, Bangalore – 560054. It is well connected to important areas of Bangalore. The project is close to Yeshwanthpur Railway Station, which is about 3 km away. The Kempegowda International Airport is around 30 km from the site. Prestige MSR has easy access to major roads like Tumkur Road and Outer Ring Road. Many IT parks, schools, hospitals, and shopping malls are nearby.
Prestige MSR Master Plan

Prestige MSR master plan is built on a 1-acre site. The project has a single tower with 13 floors. The design ensures open spaces and greenery. Prestige MSR residents will have access to many modern amenities. These include a pool, gyms, clubhouse, children’s play area, landscaped gardens, and a multipurpose hall. The project also has security services, power backup, and parking facilities.
Prestige MSR Floor Plan

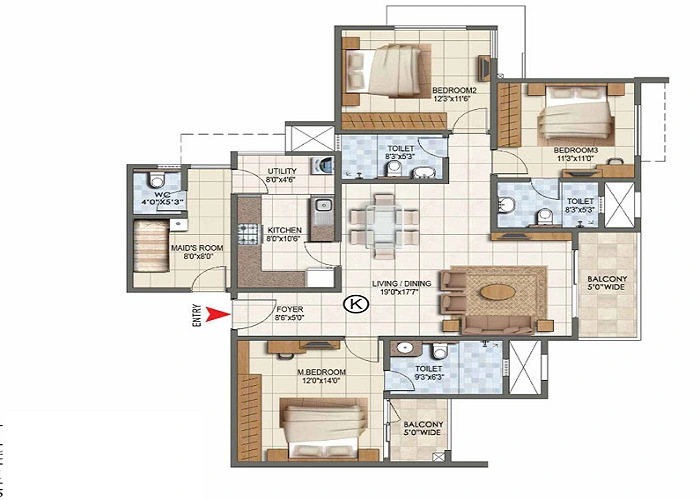

The Prestige MSR floor plan offers 3 unit types:
- 2 BHK: The size ranges from 1169 sq. ft to 1249 sq. ft.
- 2.5 BHK: The size ranges from 1378 sq. ft to 1389 sq. ft.
- 3 BHK: The size ranges from 1623 sq. ft to 1636 sq. ft.
- All apartments are designed with spacious rooms, large windows, and modern fittings.
Prestige MSR Price
| Configuration Type | Super Built Up Area Approx* | Price |
|---|---|---|
| 2 BHK | 1169 sq. ft to 1249 sq. ft. | Rs. 1 crore to Rs. 1.07 crore |
| 2.5 BHK | 1378 sq. ft to 1389 sq. ft. | Rs. 1.18 crore to Rs. 1.19 crore |
| 3 BHK | 1623 sq. ft to 1636 sq. ft. | Rs. 1.39 crore to Rs. 1.40 crore |
The Prestige MSR price of apartments in Prestige MSR starts from INR 1 crores. They are as follows:
- 2 BHK: Rs. 1 crore to Rs. 1.07 crore
- 2.5 BHK: Rs. 1.18 crore to Rs. 1.19 crore
- 3 BHK: Rs. 1.39 crore to Rs. 1.40 crore
Prestige MSR Amenities

Prestige MSR Gallery






Prestige MSR Specifications
Prestige MSR Reviews

Prestige MSR is a well-designed project in a good location. Buyers like the small and exclusive community with only 46 apartments. The project offers modern amenities and good construction quality. The location is a major advantage, as it is close to transport, schools, and hospitals. Some buyers feel the price is high, but they appreciate the Prestige brand and quality.
BrochureThe Prestige MSR brochure contains details about the master plan, floor plans, price list, and amenities. Interested buyers can get the brochure from the Prestige Group website or by visiting the project site.
| Enquiry |

