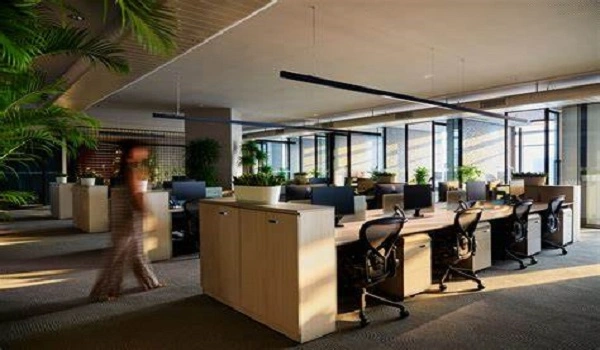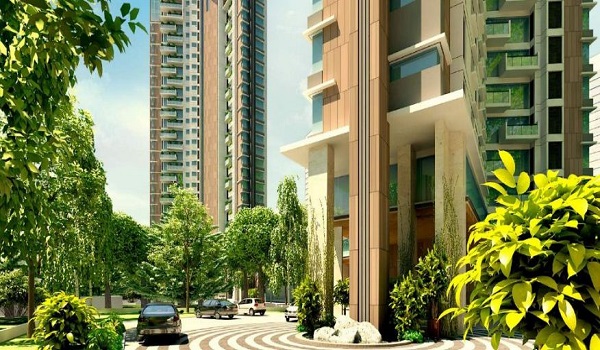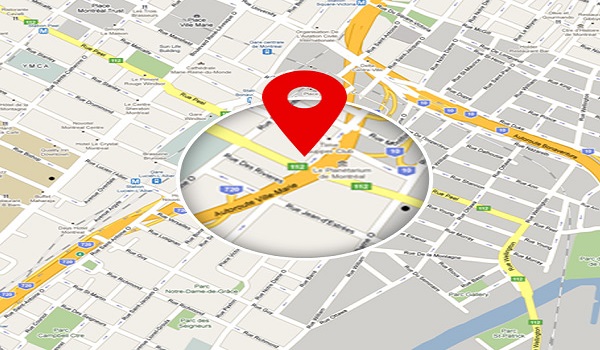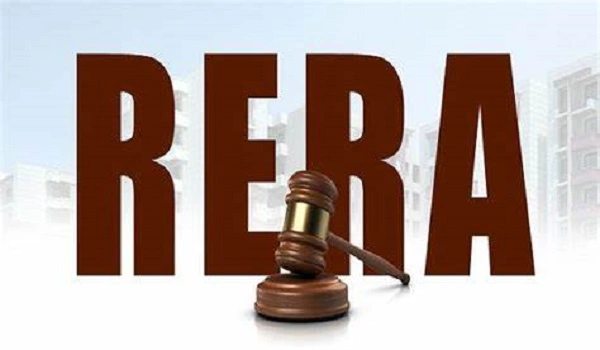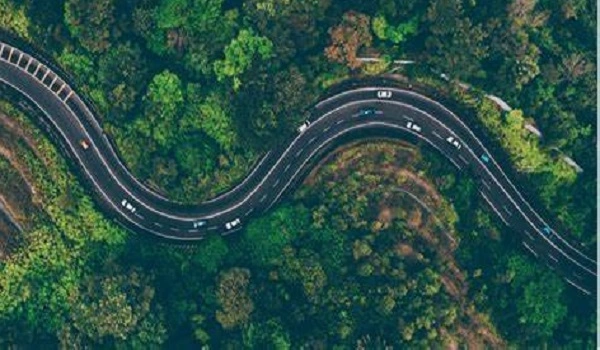Prestige Sanctuary
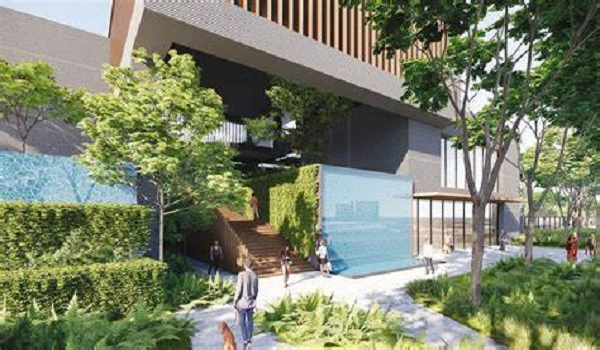
Prestige Sanctuary is a carefully planned luxurious villa located in Devanahalli, Bangalore. These fancy homes start at Rs. 5.5 Crores for sale and resale. The building has all the best features and services to keep you fit, healthy, and happy. A large, well-kept entrance leads to the project. A grand entrance and wide roads inside reach the project's grounds. Groups of villas are made based on their sizes and styles.
Highlights of Prestige Sanctuary:
| Type | Villa |
| Project Stage | New Launch |
| Location | Devanahalli, Bangalore |
| Builder | Prestige Group |
| Floor Plans | 4 BHK |
| Price | Rs. 5.5 Crore Onwards |
| Total Land Area | 23 Acres |
| Total Units | 85 Units |
| Size Range | 4085 - 6680 sq. ft. |
| Total No. of Floors | G+2 Floors |
| Approvals | RERA |
| RERA No. | PR/101122/005448 |
| Launch Date | November 2022 |
| Possession Date | November 2026 |
Prestige Sanctuary Location

Devanahalli is Bengaluru's finest real estate market. The place is located 40 km northeast of the city. BIA Kempe Gowda International Airport is located there. High-tech parks and businesses are also located there. Starting BIA caused this area to increase. The brochure of this apartment shows the definition, master plan, floor plan, specifications, reviews, prices, and locations of this apartment.
Prestige Sanctuary Master Plan

The master plan of Prestige Sanctuary spread over 23 acres. It has a total of 85 units with three and four bedrooms. The villa ranges between 4085 and 6680 square feet in size. There are designated areas on campus for a variety of goods and services. Prestige Sanctuary in Bangalore, India has received positive reviews for its location, amenities, and quality.
Prestige Sanctuary Floor Plan

The Prestige Sanctuary floor plans include three different sizes of 4 BHK villas. The project is on a 23-acre piece of land. The internal roads make getting to each home from the main entry easy. The Royal Club is a center for high-class indoor living. It comprises G+2 floors in these villas.
1. Type A House
Type A villa houses have four bedrooms: one on the ground floor, one on the first floor, one on the second floor, and a porch. This type of unit has a BUA of 4085 square feet. The plot is 3475 square feet. The price range given is INR 5.5 Cr to 6 Cr.
2. Type B House
Type B houses have four bedrooms: one on the ground floor, one on the first floor, one on the second floor, and a porch. This type of unit has a BUA of 5256 square feet.
3. Type C House
Type C houses have four bedrooms: one on the ground floor, one on the first floor, one on the second floor, and a porch. This type of unit has a BUA of 6680 square feet, and the plot is 6050 square feet.
Prestige Sanctuary Price
| Configuration Type | Super Built Up Area Approx* | Price |
|---|---|---|
| 4 BHK | 4085 - 6680 sq. ft. | Onrequest |
Prestige Sanctuary Amenities

There are plenty of amenities at Prestige Sanctuary, such as a Kids pool gym, crèche, library, health club, badminton court, lawn tennis, snooker, table tennis, caroms, billiards, mini theatre, café restaurant, store launderette, reading room, games zone, party hall, terrace sports and fitness, cricket pitch, basketball court, and kids play zone.
Prestige Sanctuary Gallery






Prestige Sanctuary Specifications
Prestige Sanctuary Reviews

About Prestige Group

