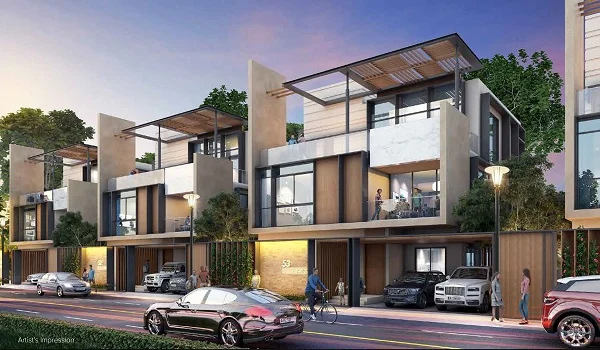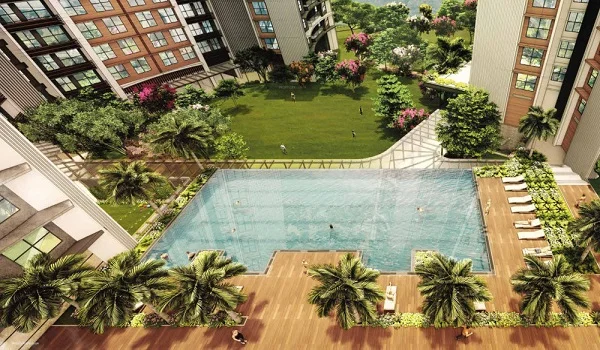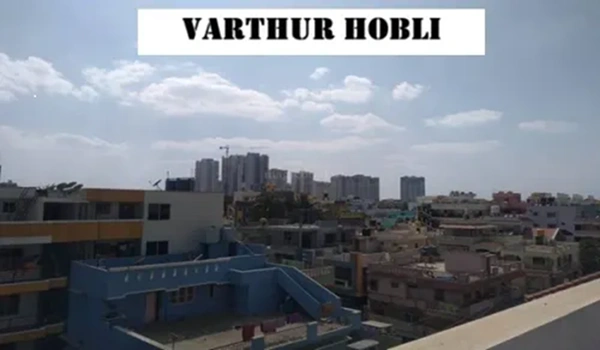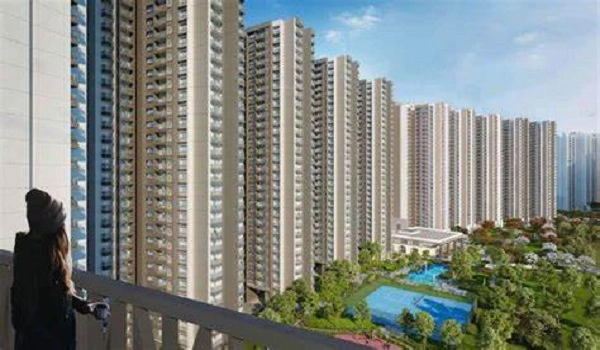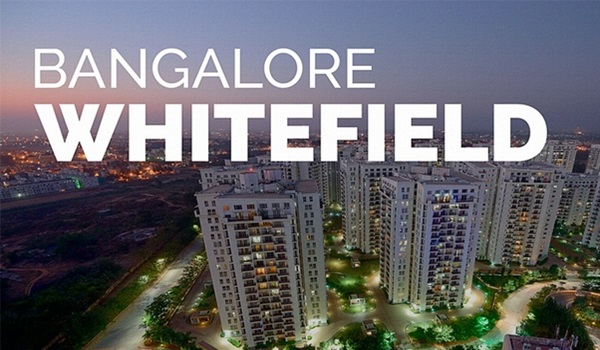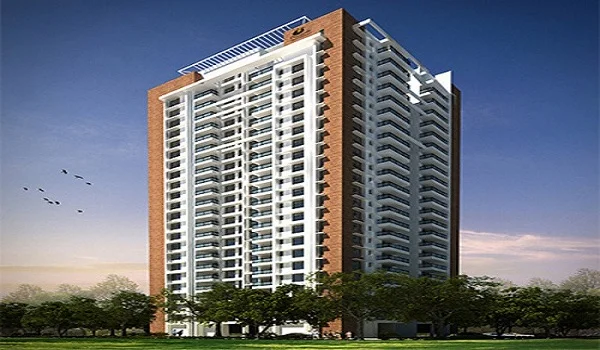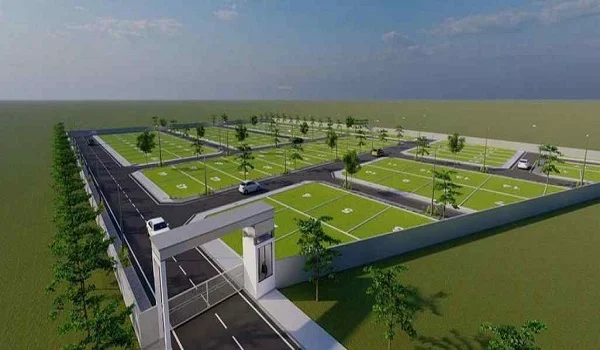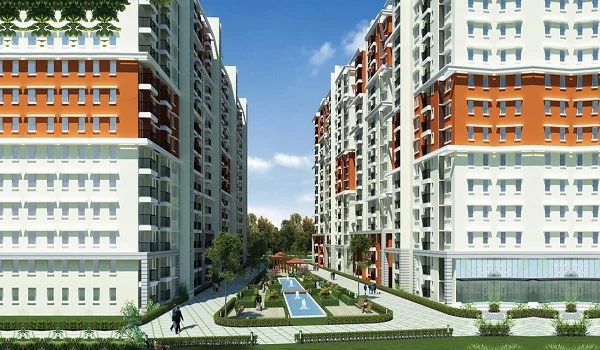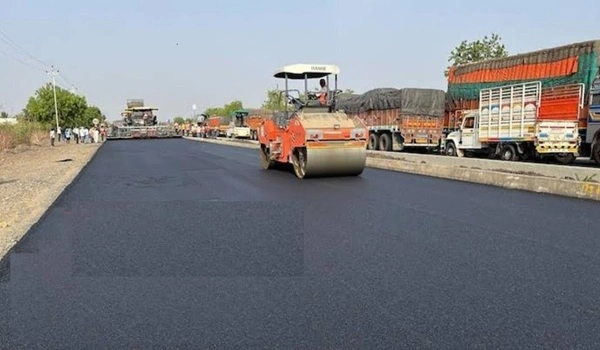Prestige Pallava Gardens
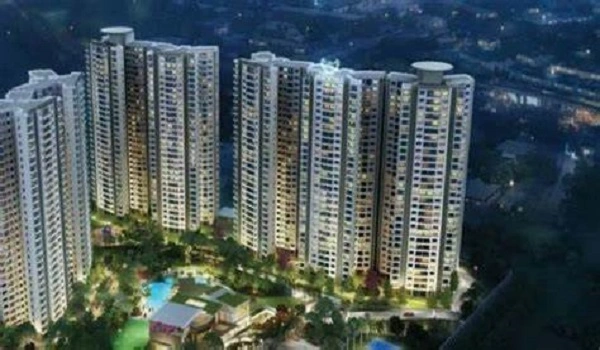
Prestige Pallava Gardens is a new apartment project in Chennai. It is built by Prestige Group and located in Pallavaram on Pallavaram-Thuraipakkam Road. The total land area of this project is 50 acres. It has 21 towers with G+19 floors. There are 2800 apartments in total. The property offers 1, 2, 3, & 4 BHK units. The sizes of these apartment units range from 650 sq ft to 2500 sq ft. The prelaunch date is August 22, 2024. The official launch will be in December 2024. The project will take four years to complete, and the possession will begin by the end of 2028. The pin code of the project location is 600043.
Prestige Pallava Gardens Location

Prestige Pallava Gardens is located in Pallavaram, Chennai. It is on the Pallavaram-Thuraipakkam Road, which is a well-connected area. The location gives easy access to Chennai Airport, which is just a short drive away. IT hubs like OMR and Guindy are also nearby. The location has schools, colleges, hospitals, and shopping malls close by. This makes it easy for families and professionals to live comfortably.
Prestige Pallava Gardens Master Plan

The Prestige Pallava Gardens master plan is spread across 50 acres.
Prestige Pallava Gardens Floor Plan




Prestige Pallava Gardens floor plans offer 1, 2, 3, & 4 BHK apartments. The 1 BHK units have over 500 apartments. These are best for small families and single residents. The 2 BHK apartments have over 800 units. These are good for small to medium-sized families. The 3 BHK units are also available with more than 700 apartments, perfect for large families. The 4 BHK apartment units are the most spacious, with over 800 units. These are suited for joint families or those who prefer large homes. The carpet size of the apartment units ranges from 650 square feet to 2500 square feet.
Prestige Pallava Gardens Price
| Configuration Type | Super Built Up Area Approx* | Price |
|---|---|---|
| 1 BHK | 650 to 2500 Sq Ft | Rs. 75 Lakhs |
| 2 BHK | 650 to 2500 Sq Ft | Rs. 98 Lakhs |
| 3 BHK | 650 to 2500 Sq Ft | Rs. 1.2 Crores |
| 4 BHK | 650 to 2500 Sq Ft | Rs. 2.5 Crores |
The starting price of apartments in Prestige Pallava Gardens is Rs. 75 Lakhs. The 1 BHK units cost between Rs. 75 Lakhs to Rs. 85 Lakhs. The 2 BHK homes are priced from Rs. 98 Lakhs to Rs. 1.1 Crores. The 3 BHK units range from Rs. 1.2 Crores to Rs. 1.98 Crores. The 4 BHK apartments are priced between Rs. 2.5 Crores to Rs. 3.0 Crores. The price depends on the floor, view, and size of the unit.
Prestige Pallava Gardens Amenities

It includes 21 towers with 19 floors each. The project is designed with open spaces, gardens, and walking paths. The amenities include a pool, gym, clubhouse, sports courts, children’s play area, and 24/7 security. There will also be indoor games, event halls, and parking for all residents. The design makes sure that people enjoy both comfort and nature.
Prestige Pallava Gardens Gallery






Prestige Pallava Gardens Reviews

Prestige Pallava Gardens has received positive early reviews for its large area, good location, and trusted builder. People like the master plan and the wide range of amenities. Buyers are also happy with the launch offers and project design. It is expected to become one of the top residential areas in Chennai by 2028.
BrochureThe brochure for Prestige Pallava Gardens gives full details about the project. It includes the site layout, tower plans, apartment sizes, floor plans, and a list of amenities. It also has images, location maps, and payment plans. The brochure helps buyers understand the full scope of the project. You can ask for the brochure through the builder’s website or sales office.
| Enquiry |

