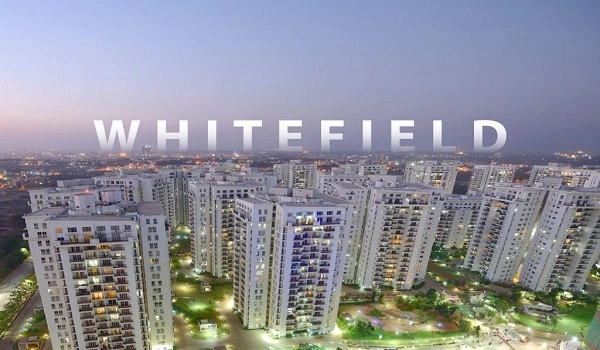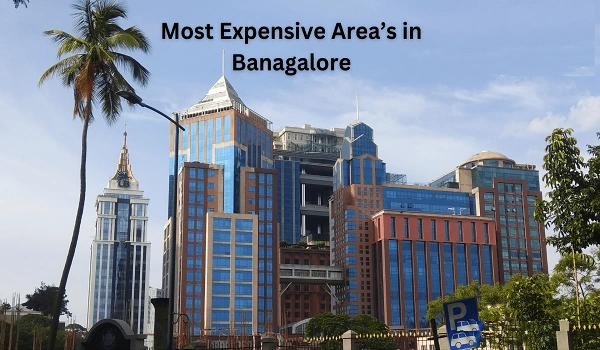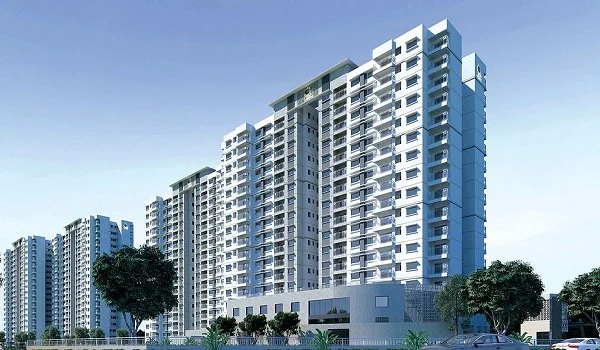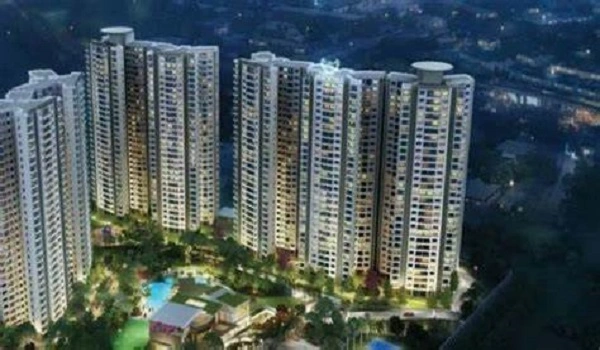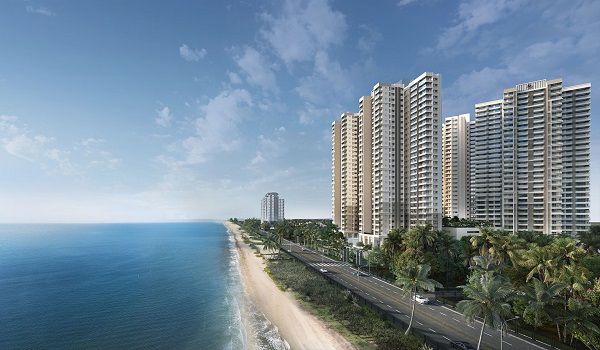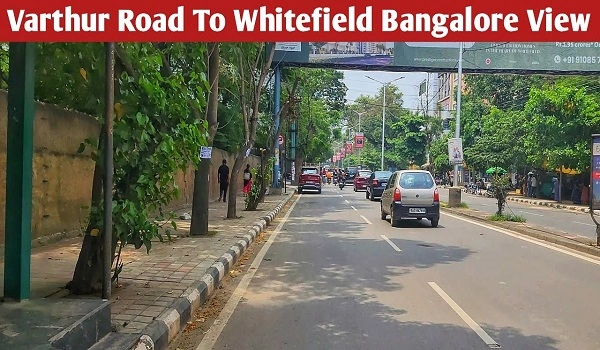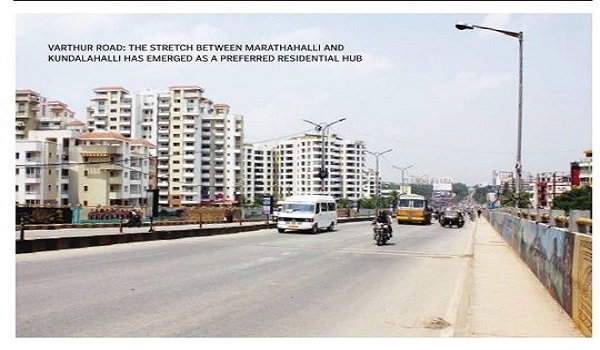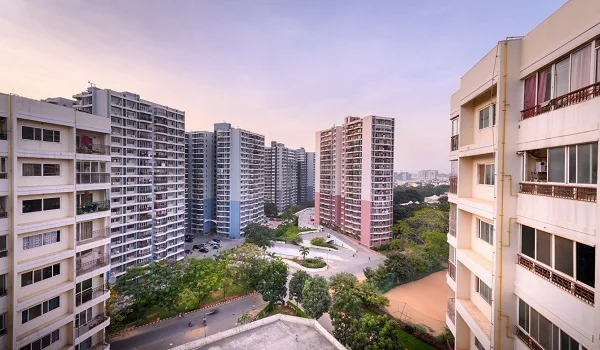Prestige Panorama
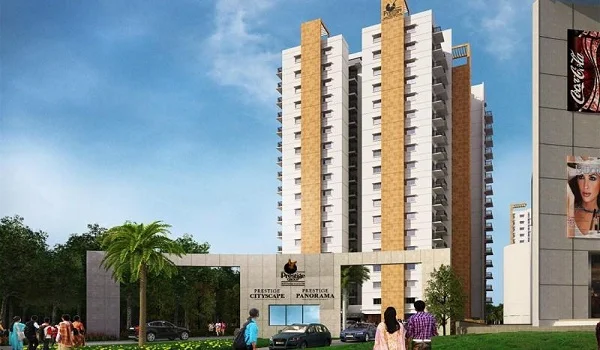
Prestige Panorama has large, luxurious flats with two or three bedrooms. In this modern building that was carefully planned, each home has just the right amount of room, airflow, and natural light.
BrochuresPrestige Panorama’s Brochure gives details about the project location, floor plan, master plan, amenities, clubhouse, photos, price list, towers, specifications, and builder's contact details. It is useful for the customers who want to buy or have a look about this apartment.
Highlights of Prestige Panorama:
| Type | Apartment |
| Project Stage | Under Construction |
| Location | Kundannoor Junction, Bypass Road |
| Builder | Prestige Group |
| Floor Plans | 2, 3 BHK |
| Price | Rs. 90 Lakhs onwards |
| Total Land Area | 2.82 Acres |
| Total Units | 136 Units |
| Size Range | 1243 sq. ft. - 1748 sq. ft. |
| Total no. of Floors | G + 18 Floors |
| Approvals | RERA |
| RERA No. | K-RERA/PRJ/227/2020) |
| Launch Date | July 2018 |
| Possession Date | December 2023 |
| Completion Date | December 2023 |
Prestige Panorama Location

The exact location of Prestige Panorama is at NH-47, Vytilla -Aroor Bypass, Near Kundannoor Junction, Kochi, Kochi, Kerala 682304. The neighbourhood is strategically located on the west coast of India, serving as a gateway to the Middle East, Europe, and Africa. There are two major ports and a network of highways linking it to other major cities in India.
Prestige Panorama Master Plan

The master plan of Prestige Panorama offers 136 units and 18 floors that cover a total land area of 2.82 acres. A large, welcoming party hall is the height of its luxury. Multiple brand-name buying malls with fun and relaxation areas, high-end medical facilities, and top-notch schools are all nearby, making this area a popular place to live.
Prestige Panorama Floor Plan


Prestige Panorama's floor plan portrays the layout of 2 and 3 BHK elegant apartments in the project. It consists of meticulously planned 136 units ranging from 1254 sq. ft. to 1748 sq. ft. This floor plan provides a well-planned space that values both aesthetics and utility. The project's layout guarantees that each room is utilized to its maximum capacity, providing buyers with the home of their dreams.
Prestige Panorama Price
| Configuration Type | Super Built Up Area Approx* | Price |
|---|---|---|
| 2 BHK | 1254 sq. ft. to 1528 sq. ft. | Rs. 78 Lakhs onwards |
| 3 BHK | 1550 sq. ft. to 1748 sq. ft. | Rs. 1.10 Crore onwards |
Prestige Panorama’s apartment price starts at Rs. 78 lakhs for 1 BHK. It offers stunning 2 and 3 BHK apartments with a price range of Rs. 78 lakhs to 1.10 crores. The apartments are designed to cater to the budgets of varied customers. The size and location of the apartments affect the price of the units. The prices of this apartment start from 90 Lakhs and go onwards, and the rental prices start at Rs. 28,000.
Prestige Panorama Amenities

Some of the pleasant amenities in the Prestige Panorama Kochi apartment are the swimming pool, the dining hall, and the hallway as you enter. A famous landmark is Kundanoor's Nair's Hospital Kochi. A few of the best places to get close to Prestige Panorama are the Tirunettur train station, the Pettah metro stop, and the Thykoodam Bus Stop. There is a train stop about a mile away called Tirunettur.
Prestige Panorama Gallery






Prestige Panorama Reviews

Prestige Panorama is reviewed as one of the best-priced projects in Kochi's real estate market. It is in a well-developed area and is a golden investment option. Buyers and real estate experts have praised the project for its connectivity, unique design, first-rate amenities, and superb building quality. Reviews help buyers and investors make informed decisions by providing authentic insights into the property's living experience.
| Enquiry |


