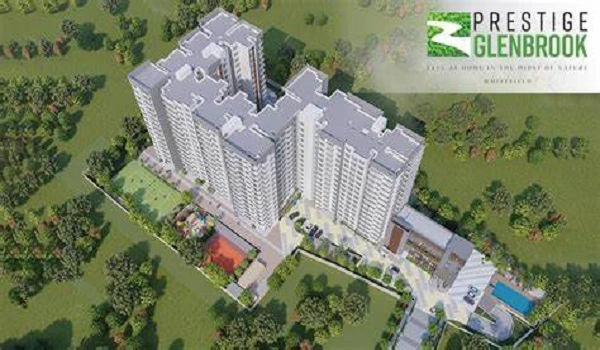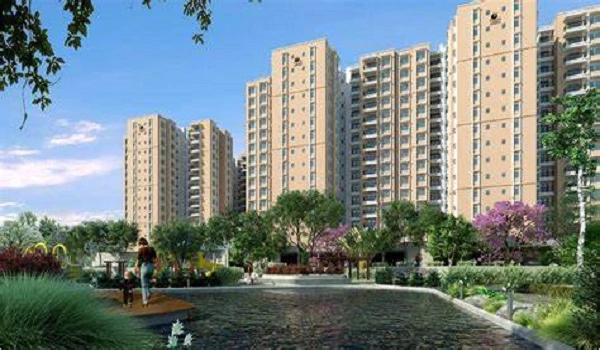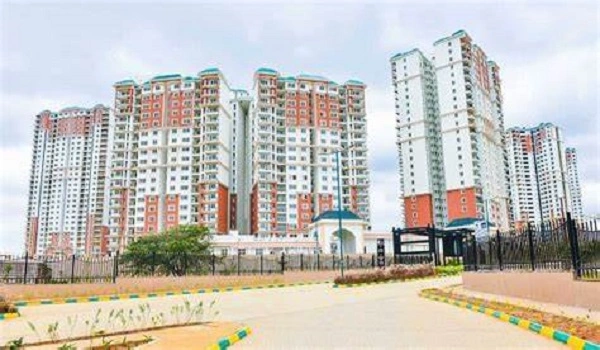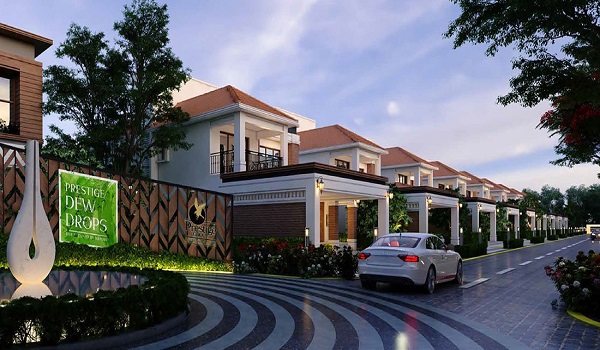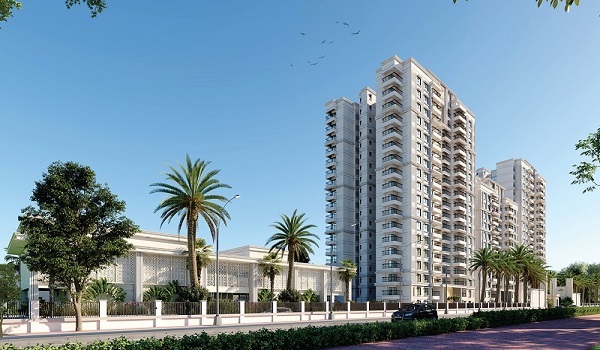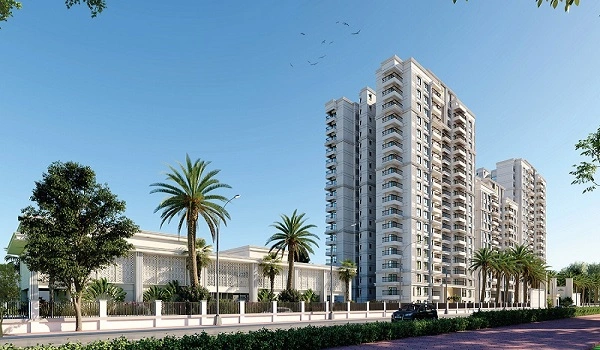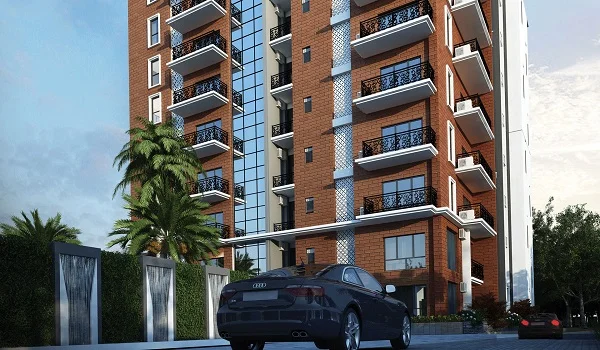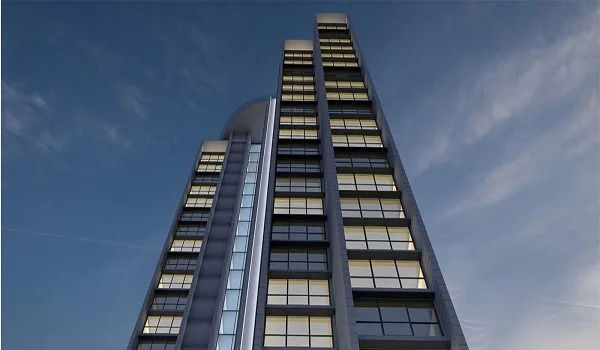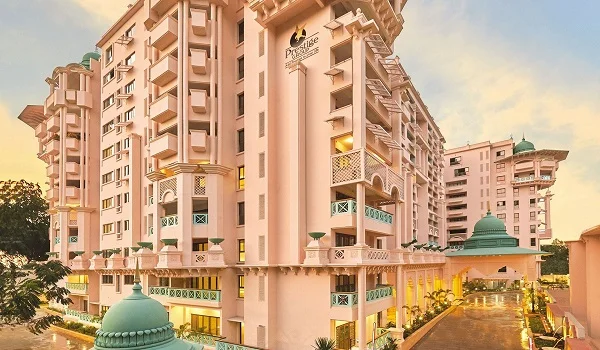Prestige Rock Cliff
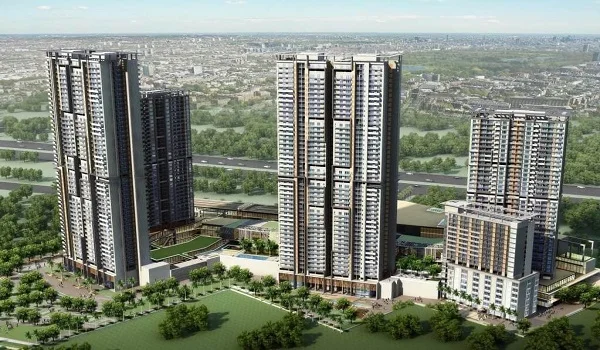
Prestige Rock Cliff is a well-planned residential apartment located in Banjara Hills, Hyderabad. It has high-quality civic and social support facilities nearby. It fits your budget and way of life because it has all the essential services you want. The project consists of large apartments with high-end features and all possible features and facilities.
Prestige Rock Cliff Brochure gives details about the project location, floor plan, master plan, amenities, clubhouse, photos, price list, towers, specifications, and builder's contact details. It is useful for customers who want to buy or have a look at this apartment.
Highlights of Prestige Rock Cliff:
| Type | Apartment |
| Project Stage | Prelaunch |
| Location | Banjara Hills, Hyderabad |
| Builder | Prestige Group |
| Floor Plans | 3 & 4 BHK |
| Price | On Request |
| Total Land Area | 6 Acres |
| Total Units | 400 Plus Units |
| Size Range | 1800 sq. ft. Onwards |
| Total No. of Floors | 4 Floors |
| Total No. of Towers | 6 Towers |
| RERA no. | PRM/KA/RERA/1251/446/PR/290423/005906 |
| Launch Date | April 2024 |
| Possession Date | 2028 |
Prestige Rock Cliff Location

A location can boost a project's long-term performance. It will increase the value of a project over time. So, the main location with all the needed features nearby must be chosen. Prestige Rock Cliff is located in connected locales of Banjara Hills in Hyderabad.
Prestige Rock Cliff Master Plan

The Master Plan of Prestige Rock Cliff covers 400-plus units with 6 acres of total land area.. There are affordable and luxurious living spaces in this integrated building that are decorated with cutting-edge features and intelligent designs. The project's master plan indicates grand Entry and Exit points leading to a grand promenade.
Prestige Rock Cliff Floor Plan


The floor plan of Prestige Rock Cliff is the scaled drawings of 3 and 4 BHK apartments in the project. The enclave has various floor plans with good space management and contemporary designs. The placement of rooms varies on each floor and unit, as shown in the floor plan.
Prestige Rock Cliff Price
| Configuration Type | Super Built Up Area Approx* | Price |
|---|---|---|
| 3 BHK | 1800 sq. ft. onwards | On Request |
| 4 BHK | 1800 sq. ft. onwards | On Request |
Prestige Rock Cliff Amenities

Prestige Rock Cliff consists of excellent amenities for its residents, such as a Club House, Outdoor Courts, Gymnasium, Swimming Pool, Jogging Track, Billiards & Games Room, Table Tennis Party Area, Landscaped Gardens, Spa & Sauna, and the nearby children's play area is excellent for the young families. The building is more than 60% open space, and it has many well-thought-out eco-friendly features that will feed your body, mind, and spirit. The launch date of this apartment is April 2024, and the possession starts in 2025.
| Enquiry |






