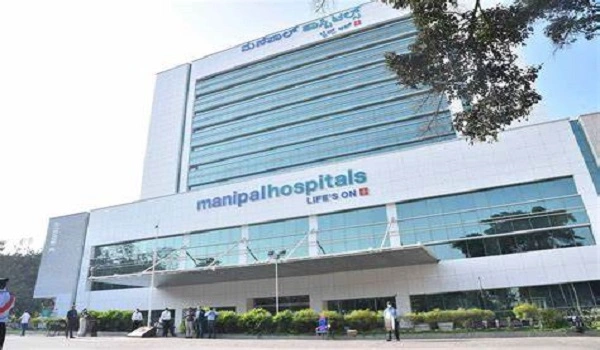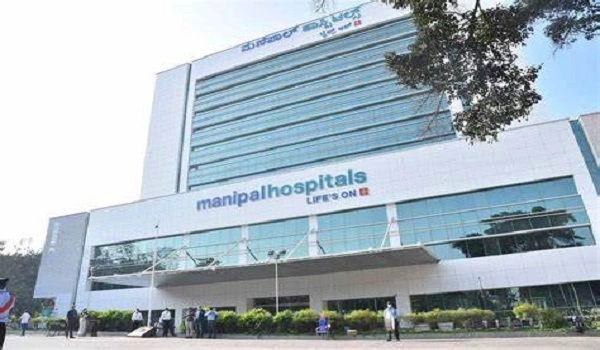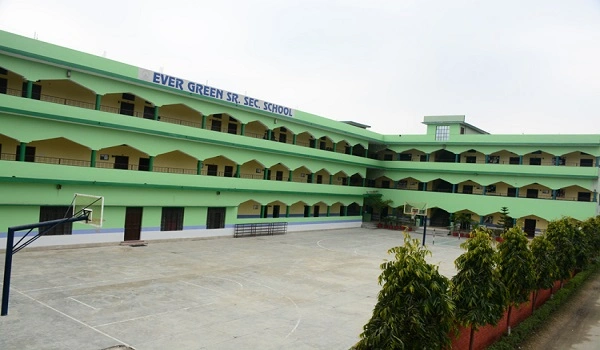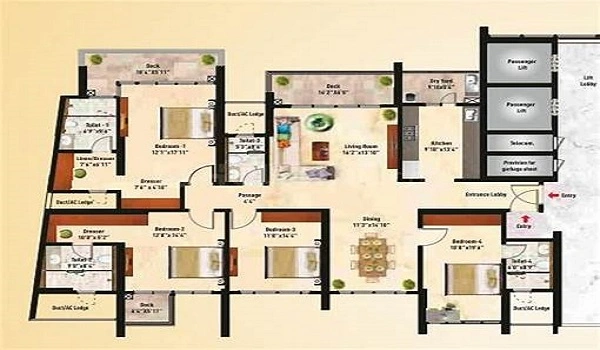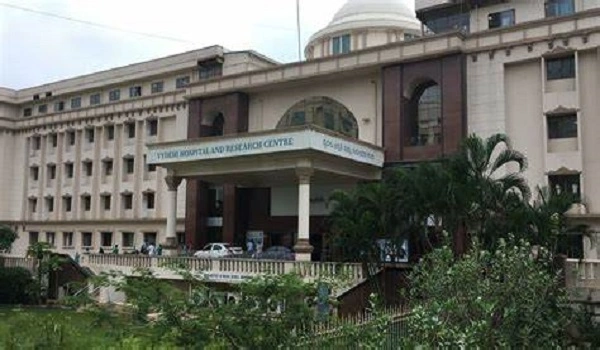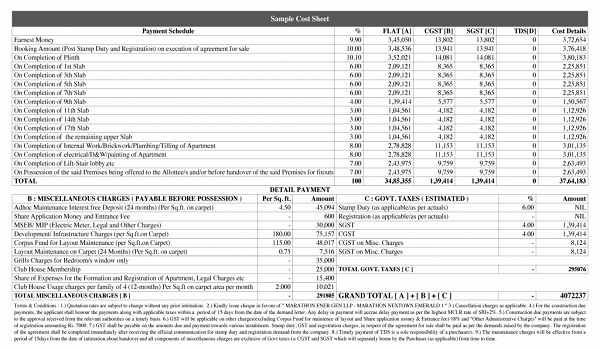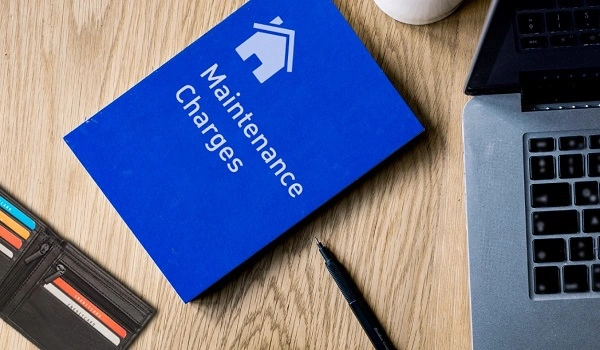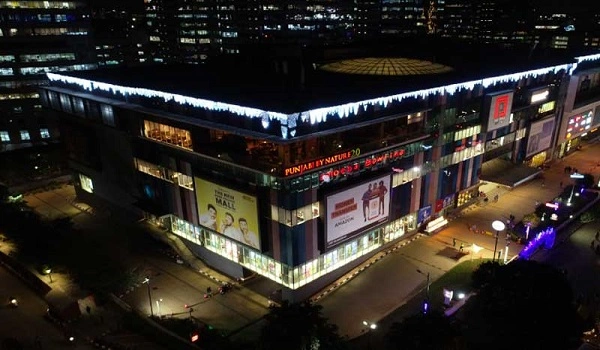Prestige Waterfront
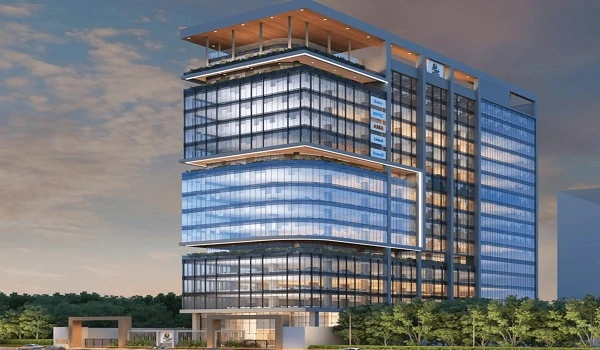
Prestige Waterfront Bangalore is a modern commercial area by the Prestige Group in Nagavara. It is on 4,54,230 square feet in the north of the city. The complex has well-planned offices for all types of work. It is well laid out and has an array of top-class amenities. It is ideal for all companies, from new startups to multinationals.
The address of Prestige Waterfront is Jogappa Layout, Nagavara, Bangalore – 560032. The project is a 16-floor modern office building in a city area that has seen a lot of growth. The tower has three basements, a ground floor, with 16 floors above these. Work on it is now underway. The project is set to be ready in December 2025.
The commercial space has a range of modern amenities. A few of these include meeting rooms, a cafeteria, and areas to rest and relax. The tower has high-speed lifts of good capacity. There is centralised air conditioning on all the floors. The complex has full power backup and high-speed internet. It is well-laid-out and also has parking for vehicles.
The safety of the Prestige Waterfront Tower is the most important. The project has a well-trained security team on the job. It uses CCTV cameras in key areas and the most modern security systems. These help to keep the complex and the people working in it safe. It is a secure space where companies can run their business with ease.
There are many positive reviews of the project, and a lot of companies are expressing interest in having offices here. The area for rent and sale in Prestige Waterfront is 28,000 square feet. The prices of offices can be found at the Prestige Group office. The tower is slated to become one of the most popular spaces to work.
One of the project’s greatest advantages is its ideal location in the growing northern part of the city. It is well-connected by wide roads such as Sankey Road, Bellary Road, and NH44. The area will be connected by the metro, with its station linking its Blue and Pink Lines. There are metro stations nearby at Sandal Soap Factory and Yeshwanthpur.
The airport is 27.4 kilometres away and can be reached by NH44. Thanisandra railway station is 4 kilometres from the project. The Hebbal railway station is 6.9 kilometres away. A range of transportation is available. Many buses, taxis, and autos ply in the area. It is easy for people working in the companies in the tower to get to work.
Nagavara is an area that is growing fast in the north of the city. It has seen a lot of progress in recent years. The area is known for its great roads and city services. There are many luxury apartments and PG accommodations here. It has well-known hospitals, schools, colleges, and shopping areas. It offers the most comfortable city living.
An attractive feature of Prestige Waterfront is that the Class A builder, the Prestige Group, is building it. The company has experience of over 30 years in real estate. It has completed hundreds of homes and commercial projects. It is known for its well-constructed homes and offices. These promise high-end living and working, as well as long-term value.
The builder is known for its projects of excellent quality, such as Prestige Evergreen at Varthur. The elite project has grand apartments on 82 lush acres. On 25 acres is a high-end mall and a world-class tech park. The project has top-quality homes and amenities. As with all Prestige projects, this is also built to high standards.
The finesse of the group can be seen in all its projects. Prestige Waterfront and Prestige Evergreen are built with meticulous care. The builder uses its vast experience in all its endeavours. Its projects are truly outstanding and built with keen attention to detail. These showcase the group’s focus on building the best projects that are future-ready.
| Enquiry |
