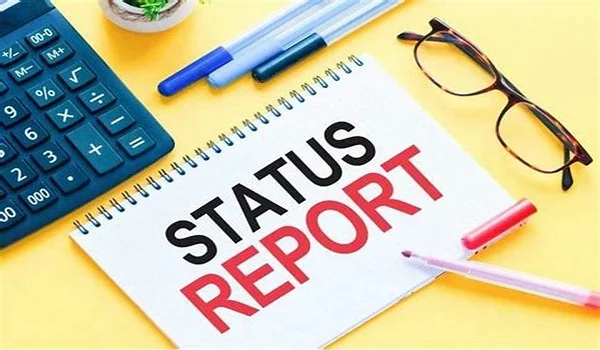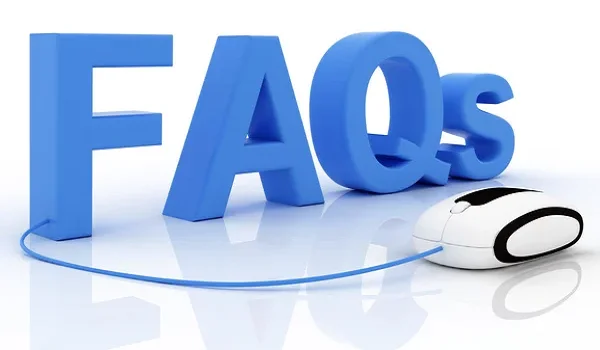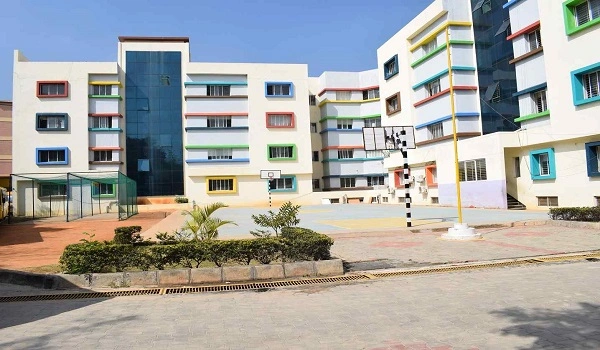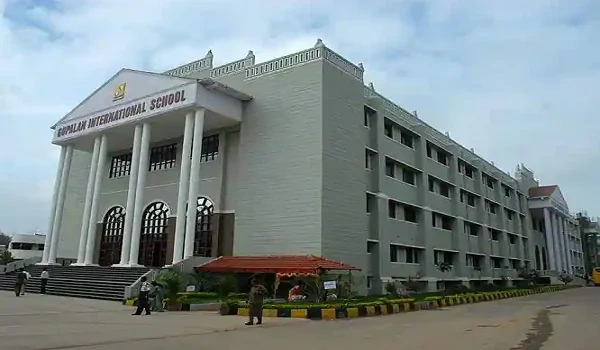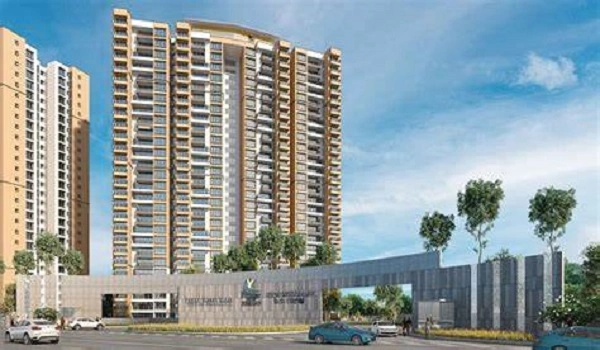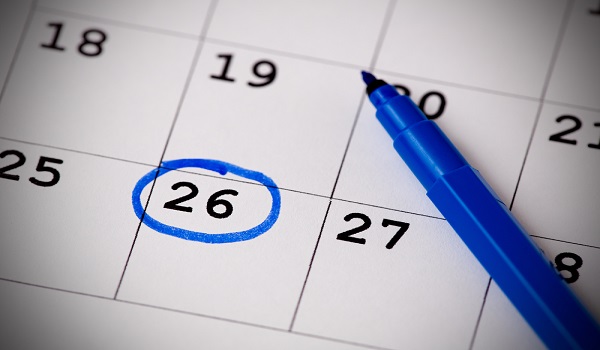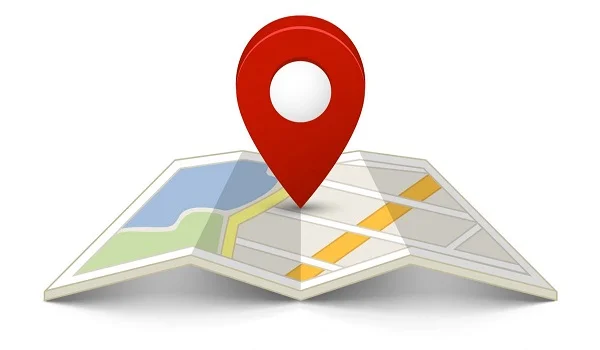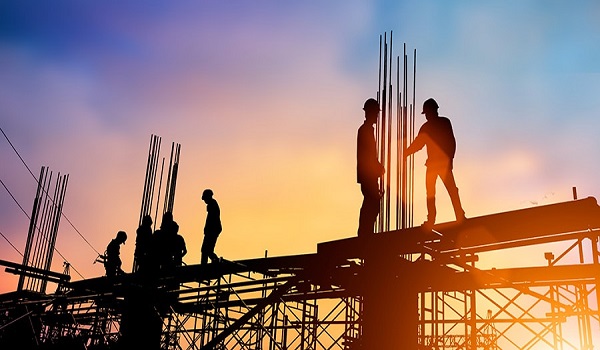Prestige 101, BKC (X)
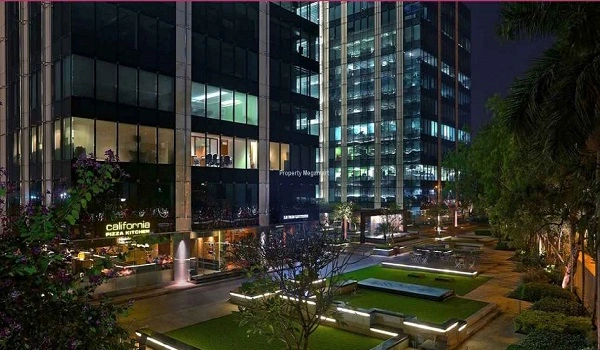
Prestige 101 BKC (X) is a landmark commercial tower by the Prestige Group in the BKC (Bandra Kurla Complex) area of Mumbai. The project is set to change the business real estate sector with its high-end office spaces. The tower has 25 floors and a floor size of 137,000 square feet.
The Prestige 101, BKC (X) address puts it at Bandra Kurla Complex Road, G Block BKC, Bandra Kurla Complex, Mumbai, Maharashtra - 400051. The project’s contact number is 022 6619 9800.
BKC is a well-planned work hub in Mumbai. It is the city's central business district. It spans an area of 370 hectares. The business district is the state’s third-most prominent and is expected to rise in stature in the future.
The BKC area has both government and private offices. It is home to the offices of many large companies, including ICICI, Amazon, and TCS. Prestige 101, BKC (X) is in the heart of the area. The tower is in the middle of the thriving work hub, close to other commercial buildings.
The area's connectivity is a major plus. Many buses, cabs, and autos ply here. It can be reached by road, rail, and metro. The nearest railway stations are at Kurla and Bandra. The Mumbai International Airport can be reached in 20 minutes.
Prestige 101 BKC (X) is an independent commercial tower that is under construction. Its offices will be ready for sale and rent in 2028. The project has been given the LEED Platinum rating for its design and build. The rating has been given for its sustainable and eco-friendly plan.
The tower saves more than 29% of energy as compared to the ASHRAE 90.1-2010 baseline. Energy is saved through its smart design, such as superior glazing and roofs with reflective materials. These lower the amount of heat absorbed. There are effective HVAC systems here that use less energy. It gets about 6.2% of its energy from renewable sources of energy.
The project aims to bring down water usage by 50%. It will treat and recycle wastewater. Fixtures that use less water will be utilised. Prestige 101, BKC (X) will have MERV 15 filters for clean air circulation. High-grade, non-toxic materials will be used in construction.
The project's design is based on WELL Building Standards. It is designed to lower stress and promote overall well-being. The biophilic design of the tower makes it a soothing space. Natural elements, such as plants and water, create a calm vibe.
All floors of the tower will have centralised AC. It will have fast internet and WiFi. People working here will have access to pantry areas, water coolers, microwaves, and refrigerators for their use. The tower will have parking spaces for both 2-wheelers and 4-wheelers.
The facility will have modern conference rooms and meeting rooms for clients and teams. All floors can be reached by high-speed elevators. The layout of the tower shows open areas that are flooded with natural light. The reviews of the project share that it is designed to meet the needs of all businesses.
The tower's location is ideal. There are many places to live nearby. There are apartments such as Naman Residency and Kanakia Paris, as well as PG stays like Zolo. Shopping malls, such as Phoenix Market City, will cater to the daily needs of officegoers.
The Prestige Group is a trusted builder known for its excellent homes and offices. Its superb projects are built with care and great attention to detail. These are a blend of luxury and comfort. The Prestige Evergreen mixed-use project in Varthur, East Bangalore, is a fine example of the builder's skill.
The project includes grand apartments, a mall, and a tech park. The 1 to 3-BHK homes in Prestige Evergreen are on 82 acres. The commercial spaces cover 25 acres. Just like the Prestige 101, BKC (X) tower, the project is also built to exacting standards. It is perfect for both families and businesses.
| Enquiry |
