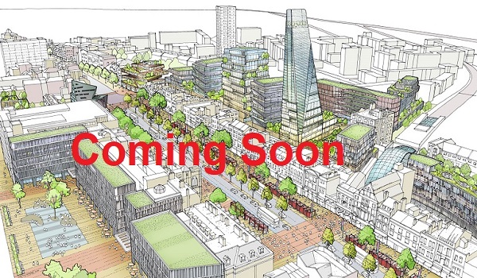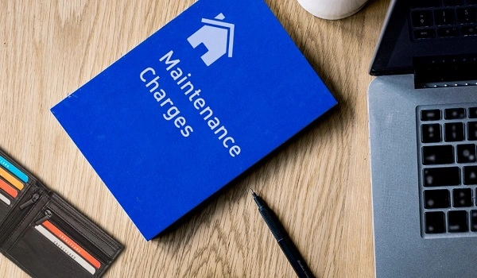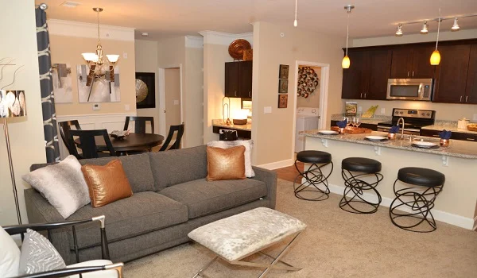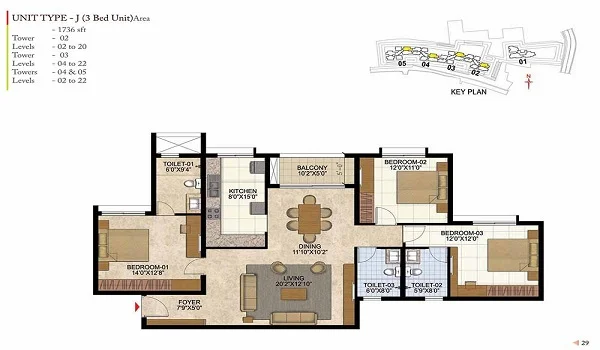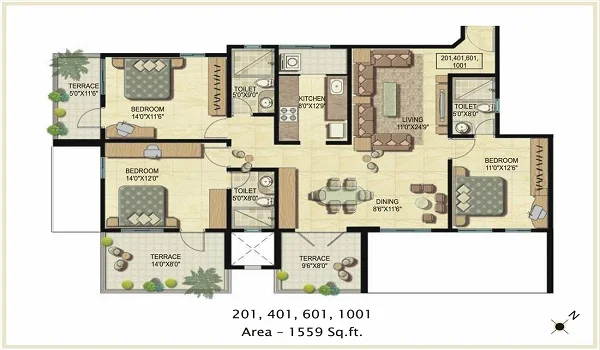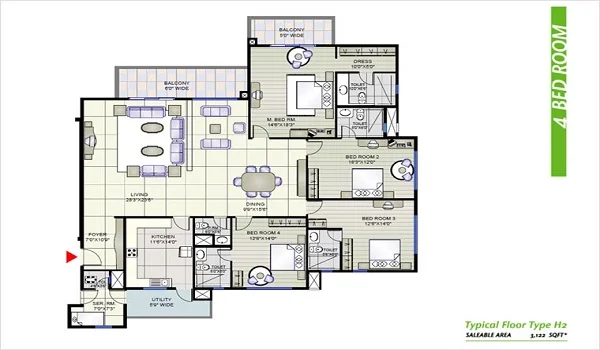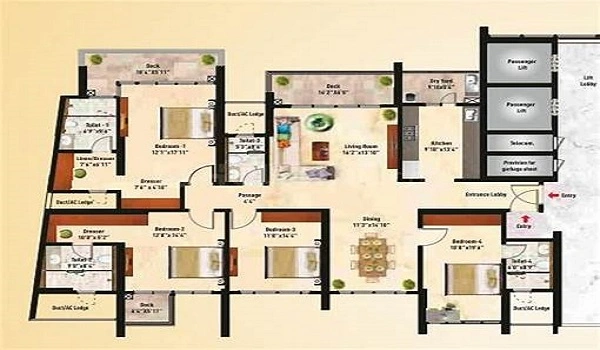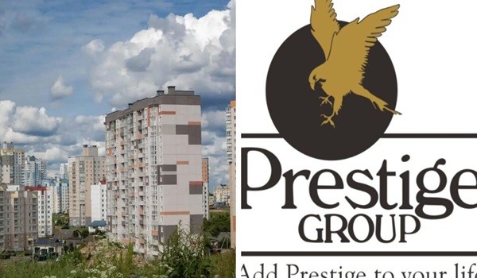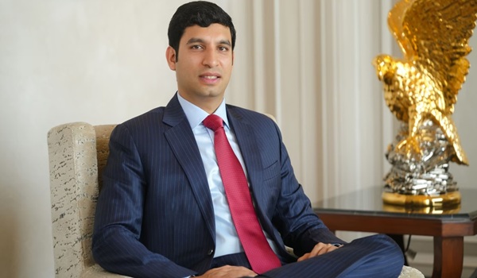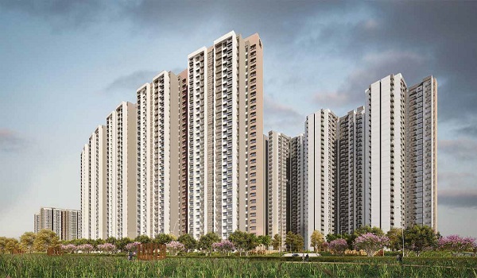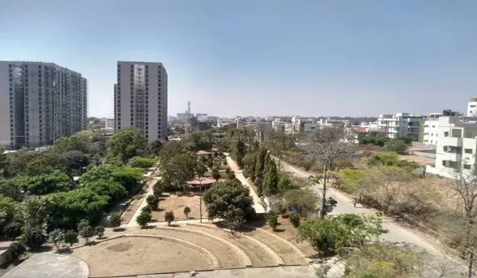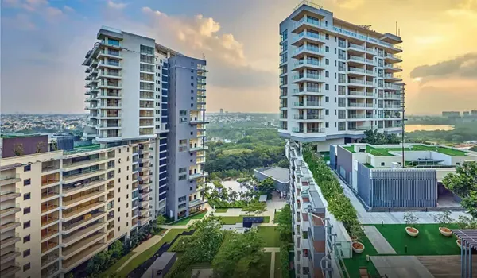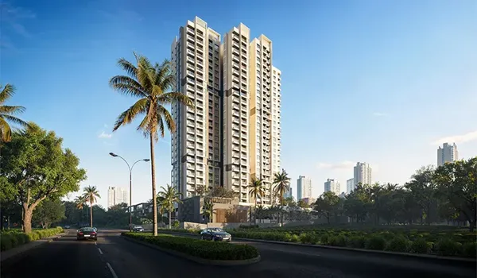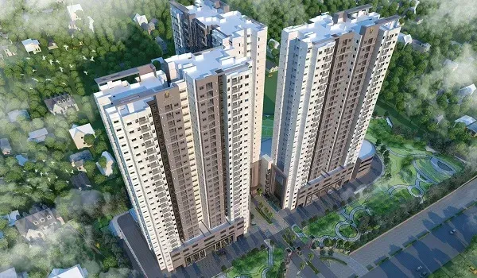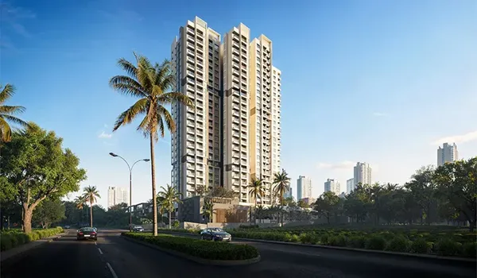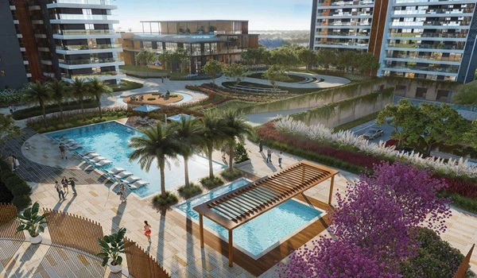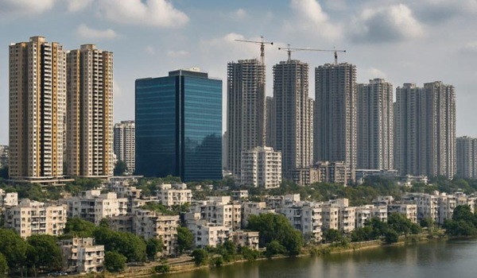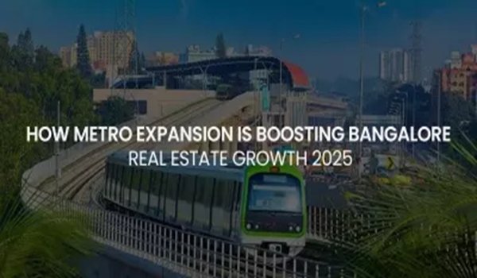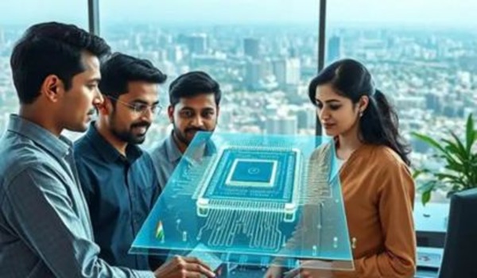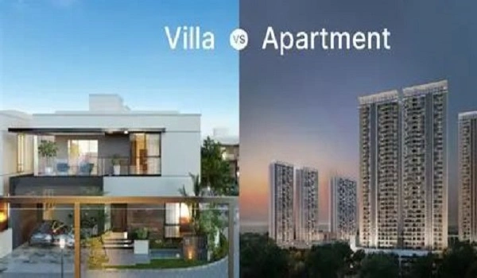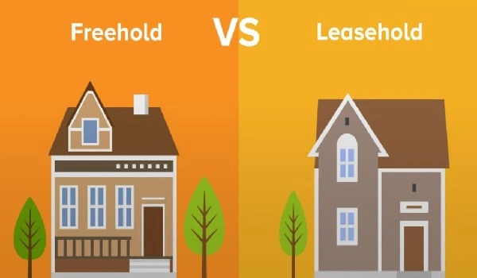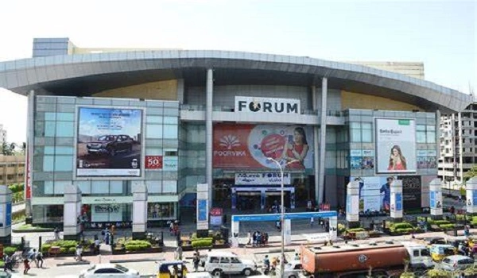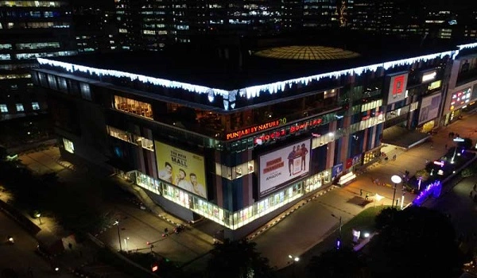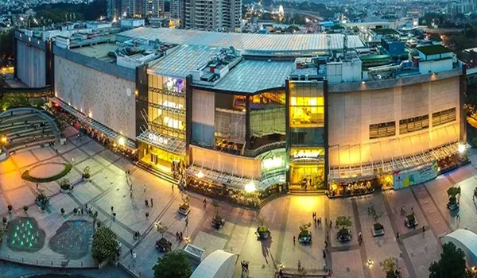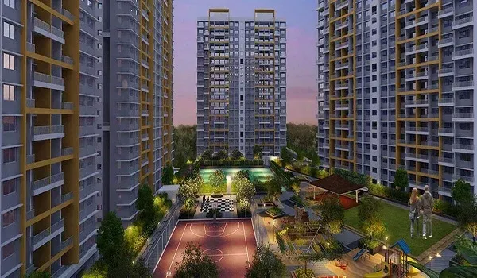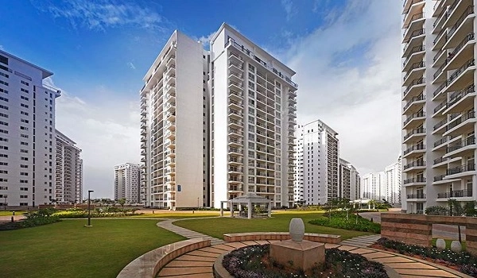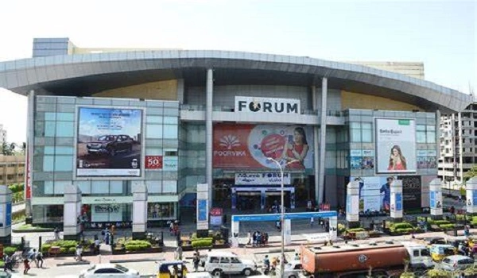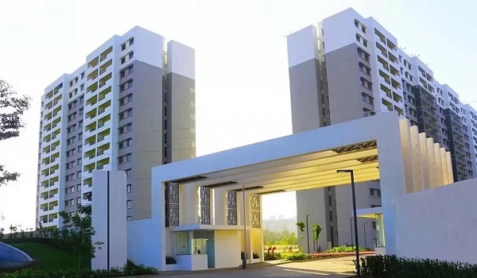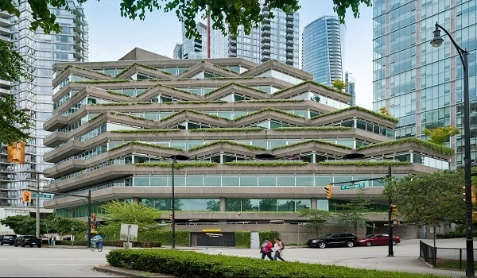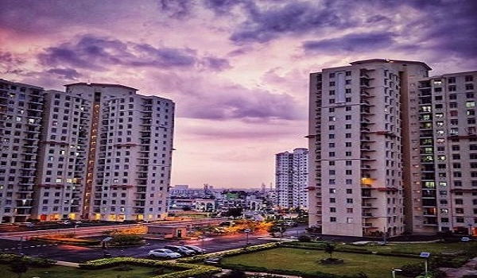Prestige Evergreen Master Plan
Prestige Evergreen Master Plan is developed over 21 acres with 14 high-rise residential towers, planned to accommodate around 2,000 apartments along SH 35, Varthur Road, near Whitefield, East Bangalore. The layout offers 1, 2, 3, 3.5 (3 BHK + Study), and 4 BHK apartments ranging from 660 to 2,520 sq ft, arranged across tower clusters to ensure proper spacing, natural light, and privacy as per the site plan.
The layout includes apartment towers, defined entrance and exit points, a clubhouse, and outdoor amenities aligned along the primary landscaped spine of the project, which acts as the main open-space corridor. This thoughtfully designed masterplan of Prestige Evergreen comprises 14 high-rise residential towers, each with G+19 floors supported by two basement levels planned for organised parking and services, as shown in the master plan.
Prestige Evergreen is part of the 107-acre Prestige Raintree Park township along SH-35, Varthur Road, near Whitefield, East Bangalore, with Prestige Evergreen forming Phase 2 of the township layout. This large mixed-use community blends residential, commercial, and leisure zones into one well-planned ecosystem, with internal roads that connect each zone clearly through a defined internal road network. The layout includes smooth internal roads, landscaped corridors, and convenient access to every tower, with clear drop-off points near the entrances planned at tower entry locations.
Buyers can choose from well-planned 1, 2, 3 BHK, 3 BHK + Study, and 4 BHK flats that ensure excellent natural light, cross-ventilation, and Vastu-based flats, and the tower orientation helps with light and airflow based on the tower orientation in the layout. Its eco- conscious design with a 4:1 ratio, which is 80% of the land reserved for greenery, parks, water features and 25-plus legendary features distributed across landscaped zones. Only 20% of the built-up area is used for the project construction, so the campus does not feel crowded due to the low construction footprint.
The project follows a strong sustainability vision with rainwater harvesting, solar-powered lighting, and an advanced sewage treatment plant integrated into the site services plan. Within the layout, eco ponds and landscaped boulevards maintain natural balance inside designated green areas. At the same time, tree-lined walkways create a calm and refreshing environment across the community, with shaded walking paths for daily use along pedestrian movement paths.
This master plan is part of Phase 2 of Prestige Raintree Park and is thoughtfully designed to offer a balanced and sustainable planning layout, developed much better than Phase 1, with improved internal zoning. Compared to other prestige projects of the Prestige, Prestige Evergreen master plan is one of the well-designed as per the modern living in East Bangalore, with clear separation between homes and amenity zones as defined in the zoning plan.
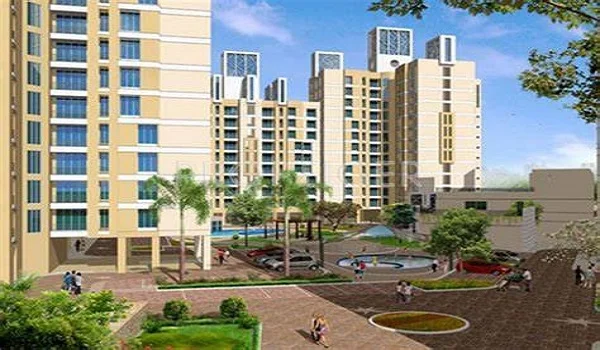
The tower plan represents the towers of the project, each with 1, 2, 3, and 3 BHK + Study, and 4 BHK apartments planned within each tower. Each tower has 2 basements, a ground level, and 19 floors of apartments, with lifts running from the basements to the top floors, ensuring direct vertical access. The Tower Plan has diverse sizes of units on all the floors of the tower, which will be developed as per the Vastu, and better ventilation, with low-density designing, and many corner units planned for better cross-ventilation due to tower placement:
- 1 BHK – 660 sq ft to 700 sq ft.
- 2 BHK – 1100 sq ft to 1250 sq ft.
- 3 BHK (2T) – 1450 sq ft to 1550 sq ft.
- 3 BHK (3T) – 1750 sq ft to 1950 sq ft.
- 3 BHK + Study – 2000 sq.ft. to 2050 sq.ft.
- 4 BHK – 2300 sq ft to 2500 sq ft.
Prestige Evergreen gives residents almost eighty per cent open space, and only one-fourth of the 21 acres is used for construction, out of the 21 acres as per the master plan density planning. This means fewer towers per acre than in many nearby projects along Varthur–Whitefield Road.
Also, more room to breathe than at Prestige Southern Star or Prestige City due to wider spacing between tower clusters. Its location inside the huge Raintree Park township means better planned roads, stronger security, and a community that holds value for years, so that buyers can expect an even better masterplan than the Prestige Raintree Park, with improved internal planning in Phase 2 at the layout level.
The project will have many open spaces and will combine various design features to create a beautiful living area. The rich area will enhance its aesthetic appeal and help to create a calm setting outdoors, and help everyone to lead peaceful lives, with small gardens placed between tower groups as part of landscape planning.
Compared to other premium projects such as Prestige Southern Star and The Prestige City, Prestige Evergreen features wider green buffers, lower residential density per acre, and a modern township layout as seen in the site plan. These aspects ensure better privacy, ventilation, and long-term appreciation. The planned 25-acre commercial zone in the township also adds to the future value.
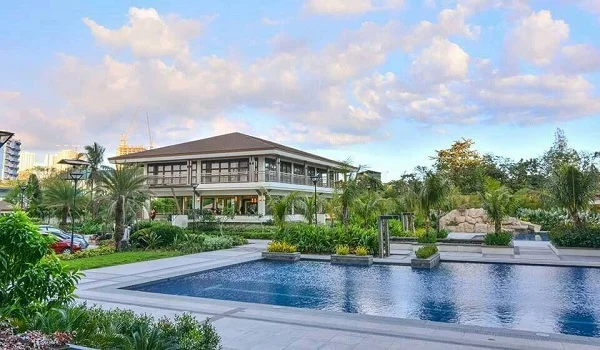
The project has a big clubhouse block, which has direct access for all 14 towers, designed with lively hues of elegance, connecting all towers through central placement. The clubhouse offers a range of features to fulfil the leisure needs of all age groups. People here can use all of these leisure features at any time in this exclusive community. The clubhouse has individual and group activities that are suitable for people of all age groups, with a few spaces that can also be used for work-from-home or Study within the amenity block.
Some towers at Prestige Evergreen include rooftop gardens and open sky decks overlooking the landscaped greens and skyline, which gives more open-air recreational spots within the towers. The clubhouse also features co-working lounges and multi-purpose halls, giving residents flexible spaces for work, leisure, and community gatherings, so most daily needs are met inside the community.
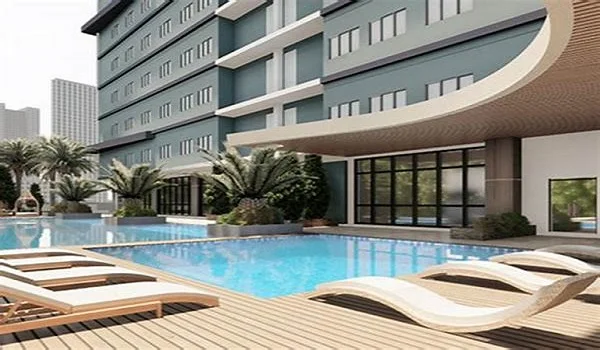
- Tennis Court
- Bio Pond
- Entrance Plaza
- Active Zone
- Walk area
- Activity Field
- Leisure Pool
- Senior Citizens Corner
- Meditation area
- Jogging Park
- Kids Zone
- Aqua Park
- Outdoor Workspace
- Skating Lane
- Play Park
- Fitness Corner
- Eco Pond
- Cycling Track
- Party Lawn
- Toddlers Park
- Portico
- Amphitheatre
- BBQ.
Prestige Evergreen’s internal road network is wide and well-planned, with dedicated pedestrian paths and cycling tracks for safe movement, kept separate from vehicle roads as per circulation planning. Two controlled entry and exit points manage traffic efficiently at the township access points. As part of the larger Prestige Raintree Park township, residents enjoy direct access to SH-35, Varthur Main Road, Hopefarm Junction, and the upcoming Whitefield Metro line, which makes the daily commute easier for IT professionals working in Whitefield and along ORR.
The entrances and exits of the project are monitored. The project uses the current systems to ensure the safety of the residents. There is always a well-trained security team 24*7 on the job, with CCTV at key locations.
Along with 24/7 human surveillance, Prestige Evergreen uses digital access systems, intercoms, and license-plate recognition at the gates. Eco-smart systems such as solar streetlights, water recycling units, and solid-waste management ensure a cleaner and greener living environment, in line with Prestige’s usual sustainability standards.
Also, access systems such as digital locks ensure that only residents and persons authorised by them can enter the premises. It will enhance a sense of security for occupants. The project has eco-friendly spaces with better waste management systems and water recycling units. The builder's main focus is the buyer's comfort, and this carefully designed home is designed by a well-known firm known for its modern designs.
The project has grand living spaces that are seamless for modern dwellers, and it also shows the Prestige Group’s commitment to building the best living spaces, supported by the larger township planning and not just stand-alone towers.
As part of the 107-acre Prestige Raintree Park township, Prestige Evergreen is planned with long-term growth in mind under phased township development. Upcoming phases will add retail streets, leisure hubs, and more community spaces that enhance daily convenience, so residents benefit from a more self- sustained township within the same planning framework. The integrated design ensures Prestige Evergreen remains a key residential zone in East Bangalore for years to come, as per township zoning.
A detailed Prestige Evergreen Master Plan PDF will be released after the launch, and it will show the full layout, tower placements, and zoning, including internal roads and open spaces. Buyers can also explore the Prestige Evergreen Floor Plan and Prestige Evergreen Location Map for a complete view of the project’s design and connectivity, which helps them shortlist units based on views and tower positions.
Faqs
| Call | Enquiry |
|
