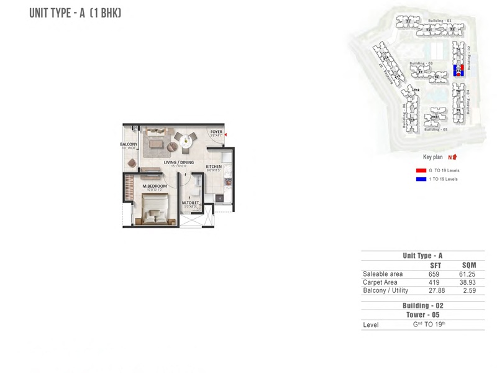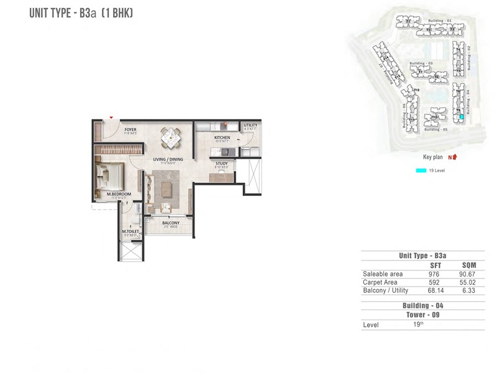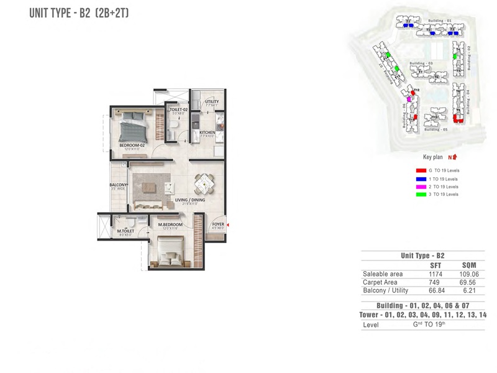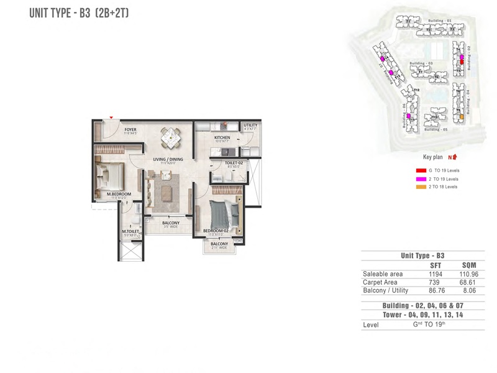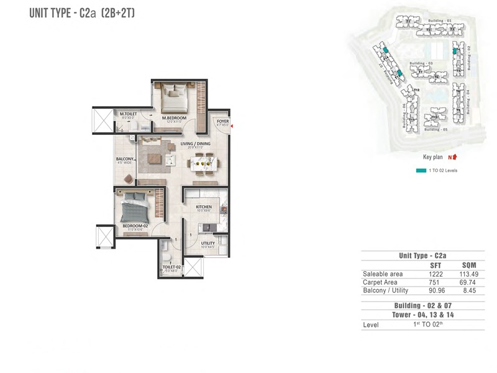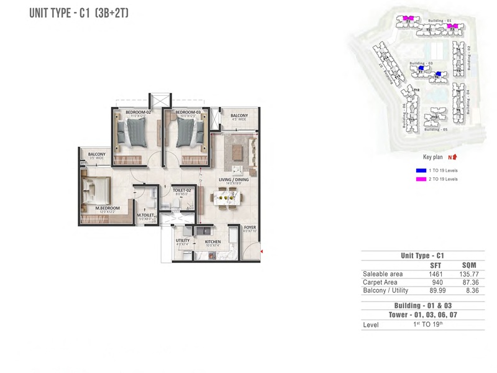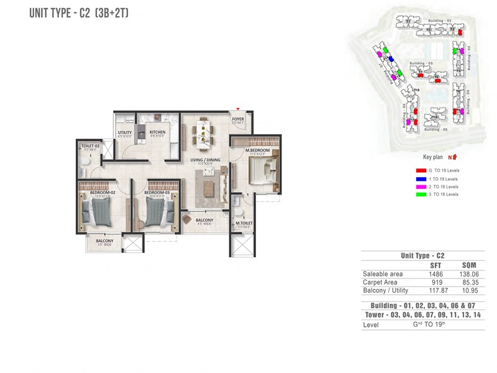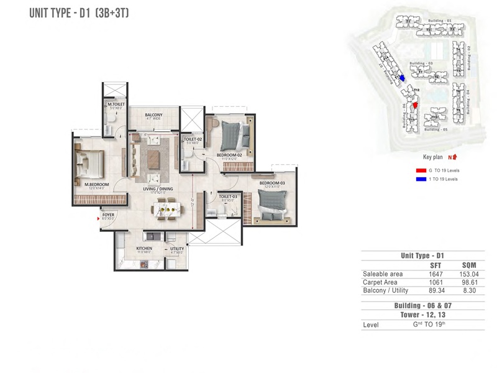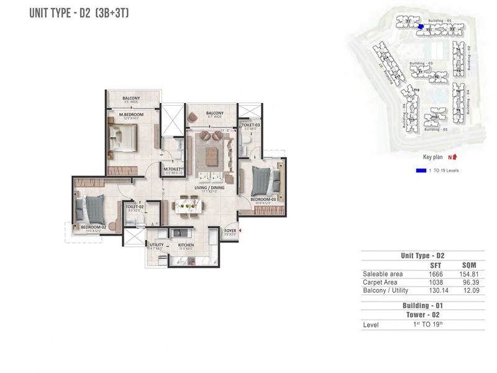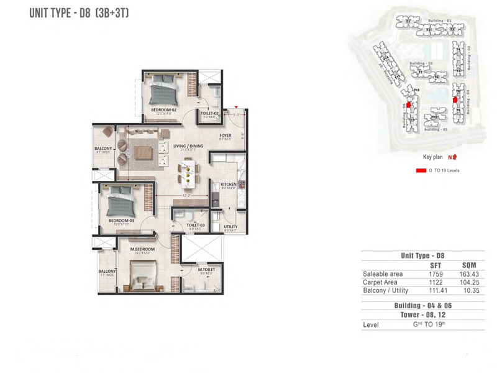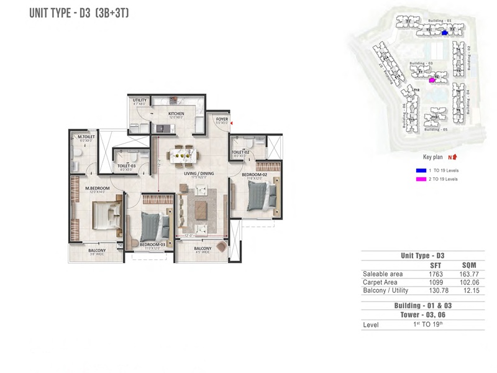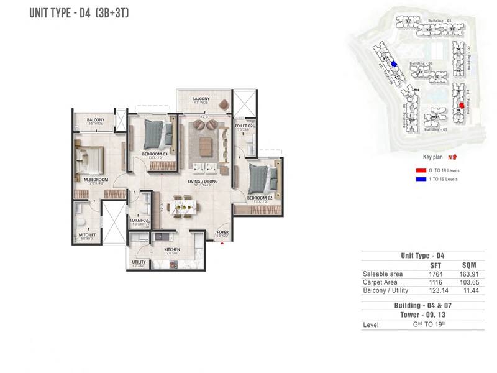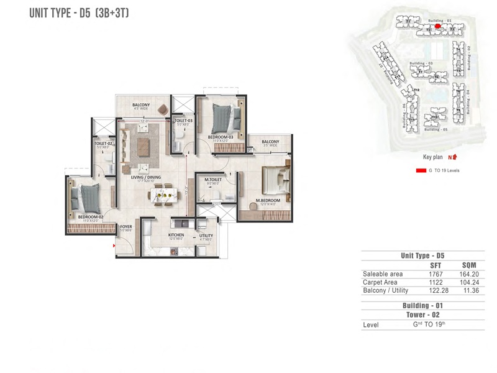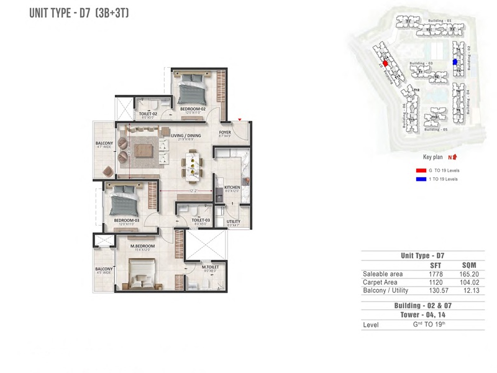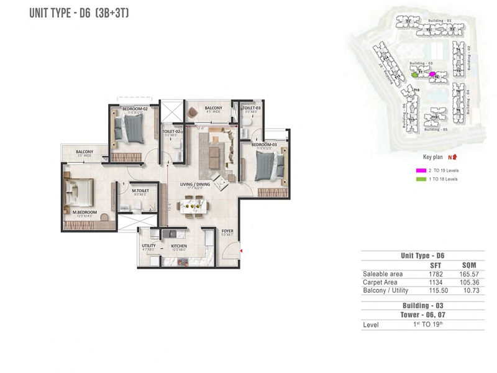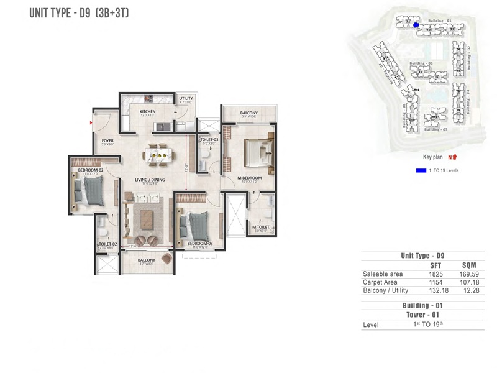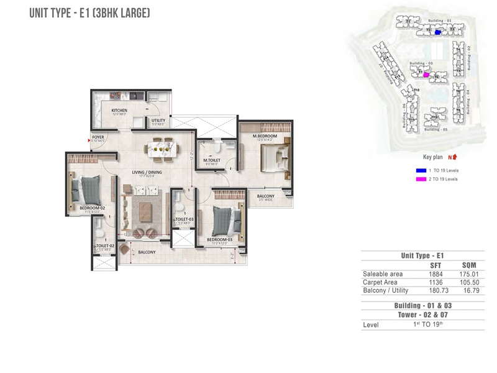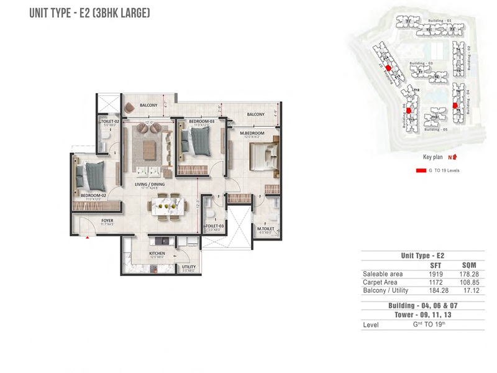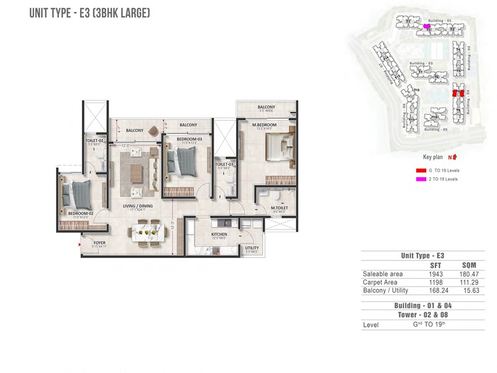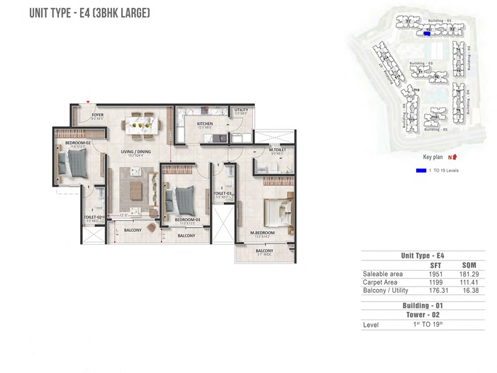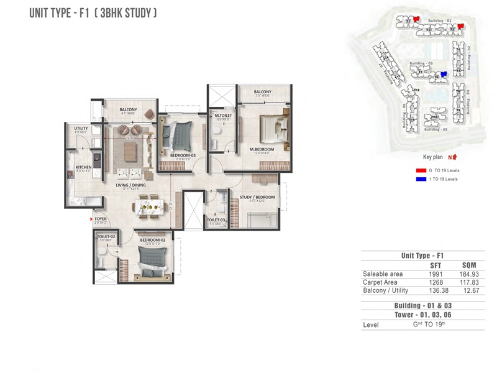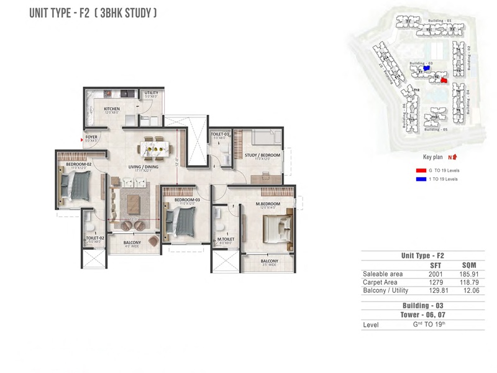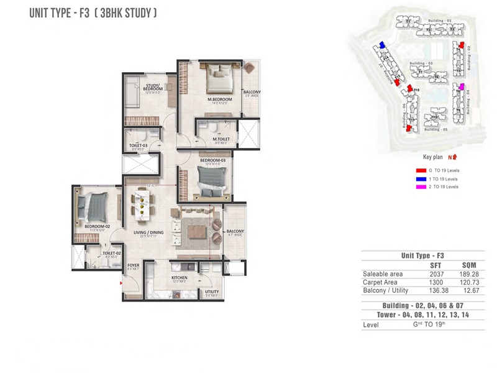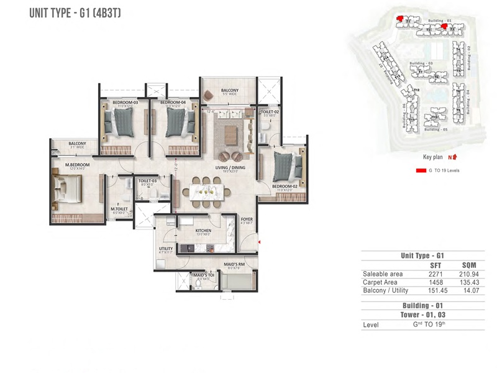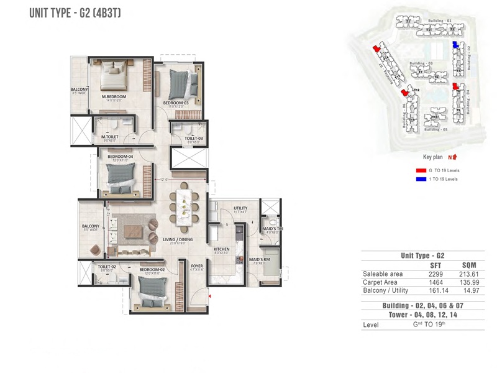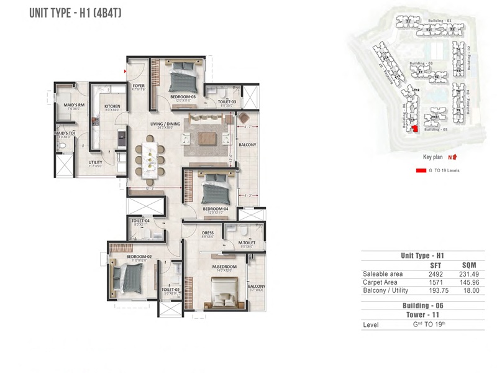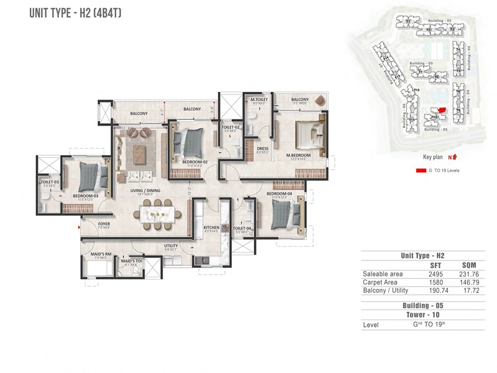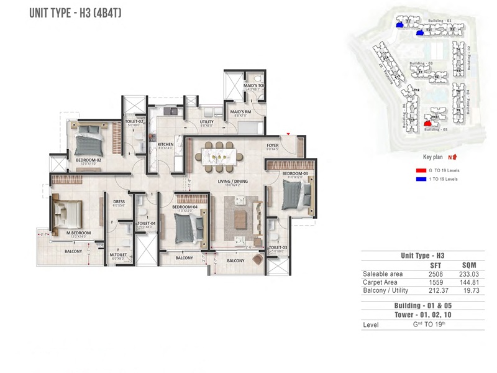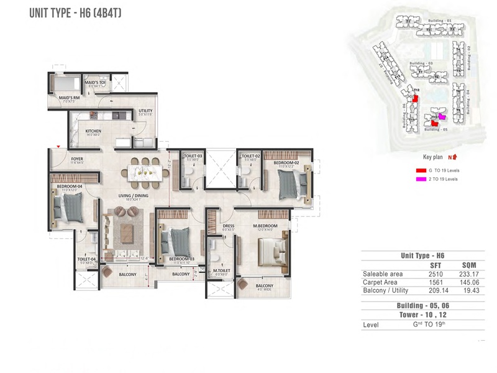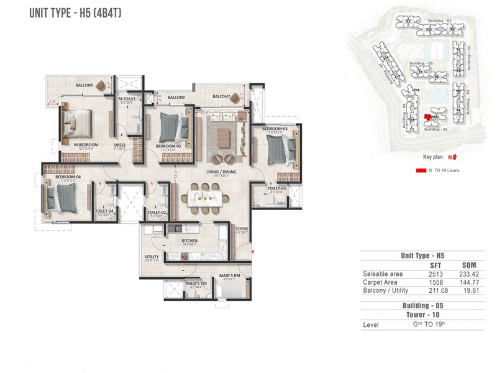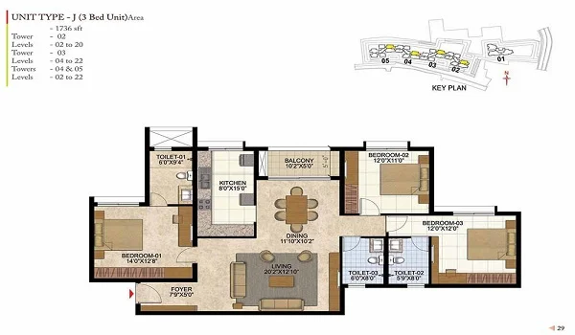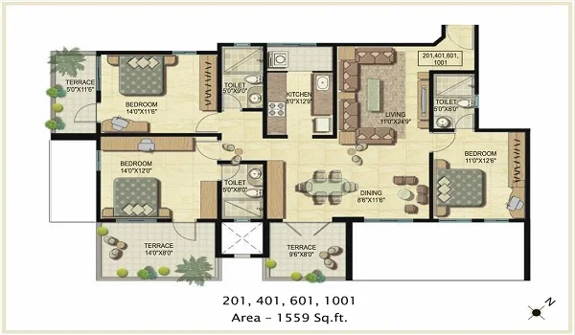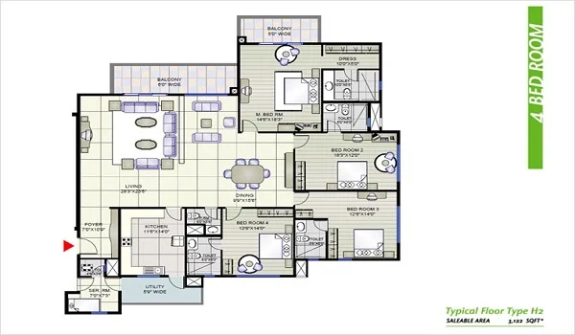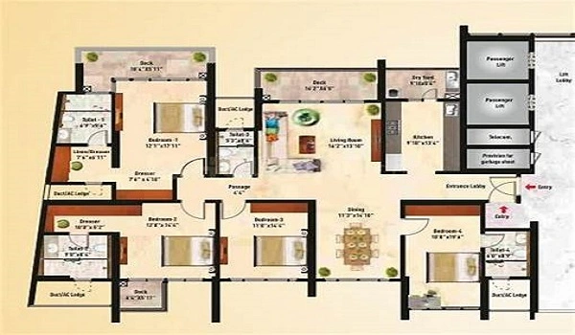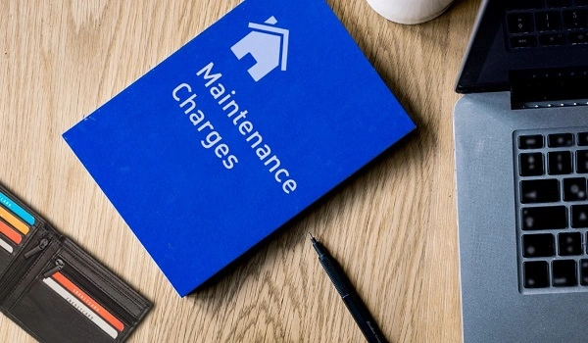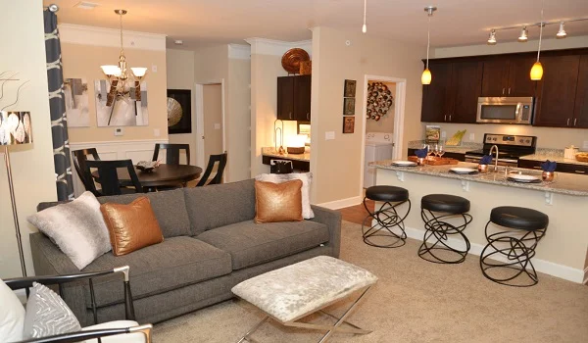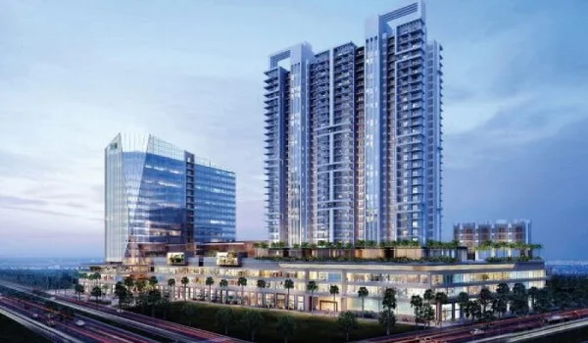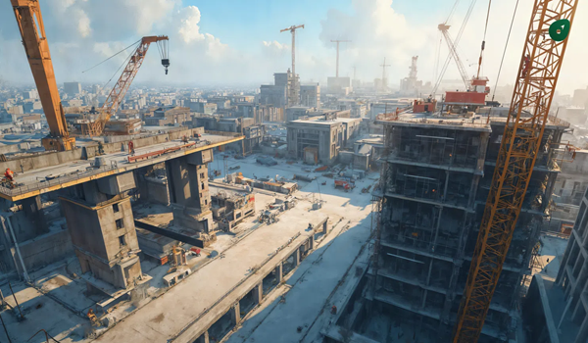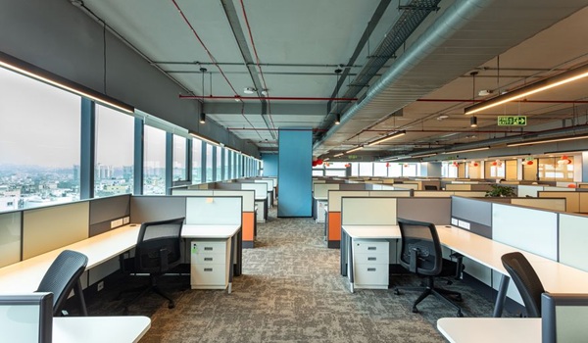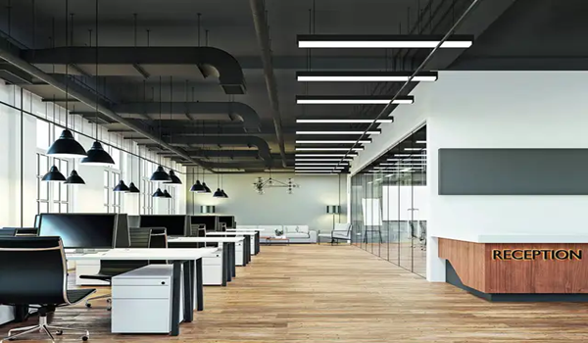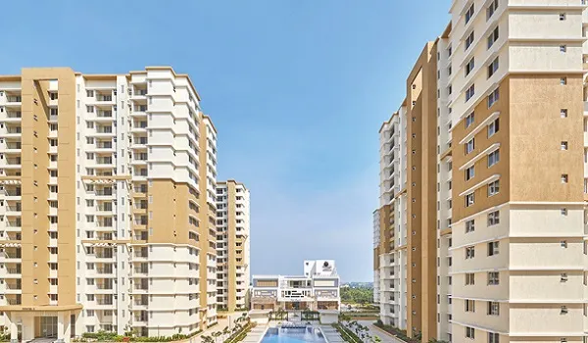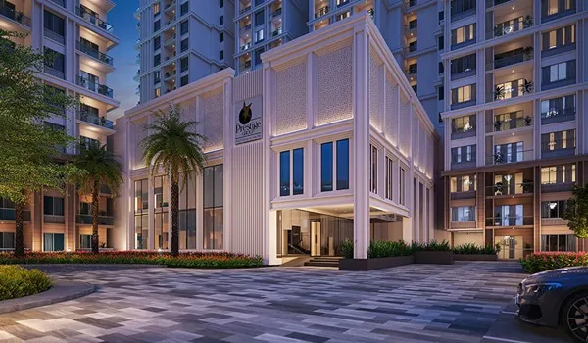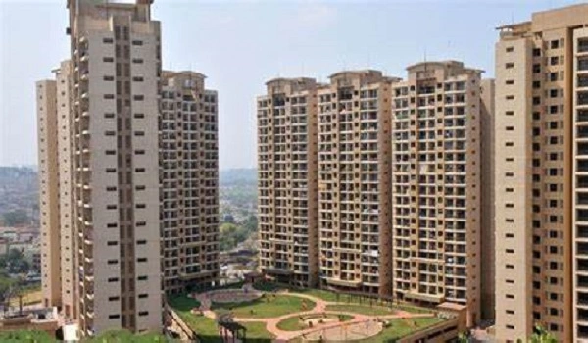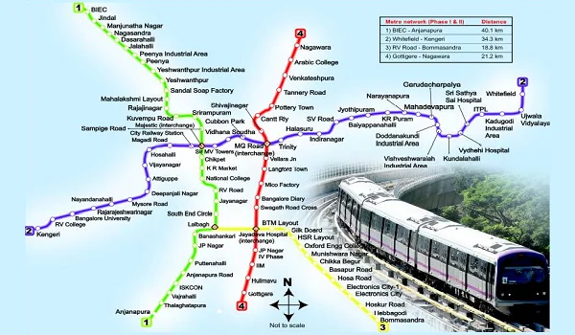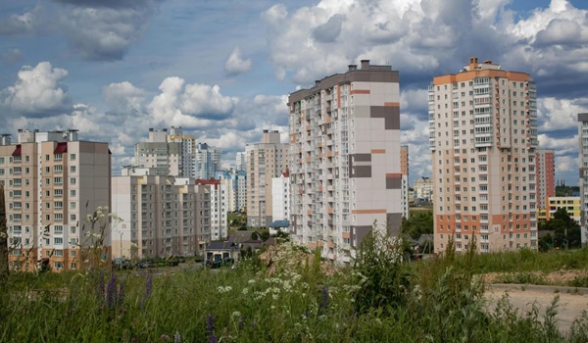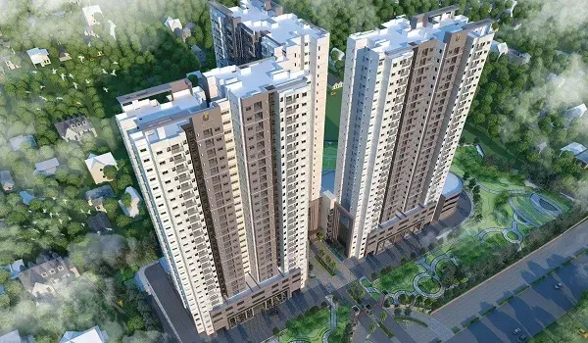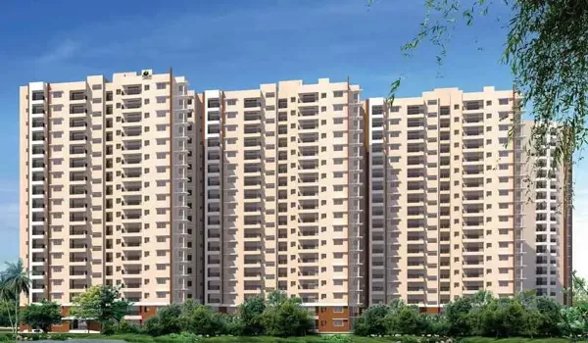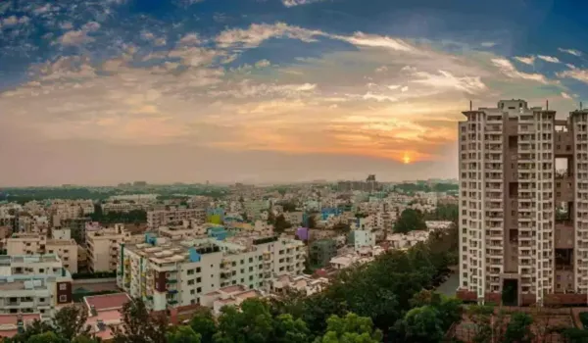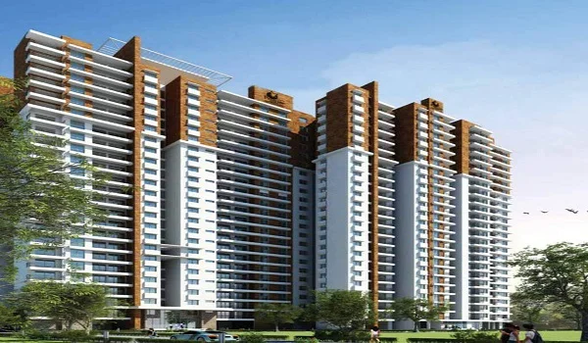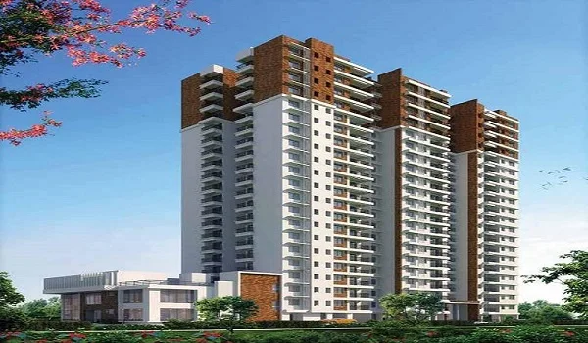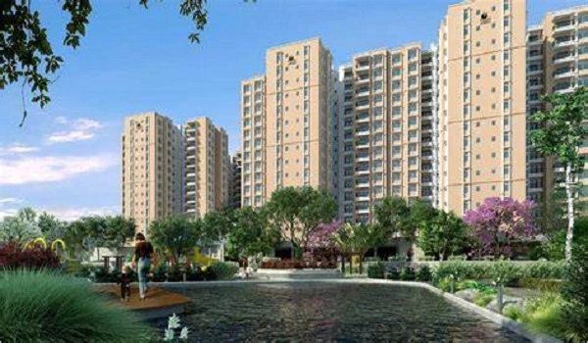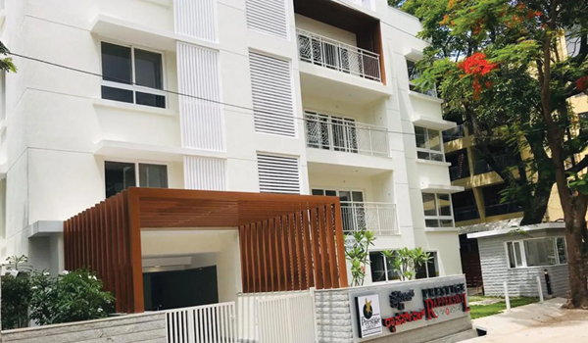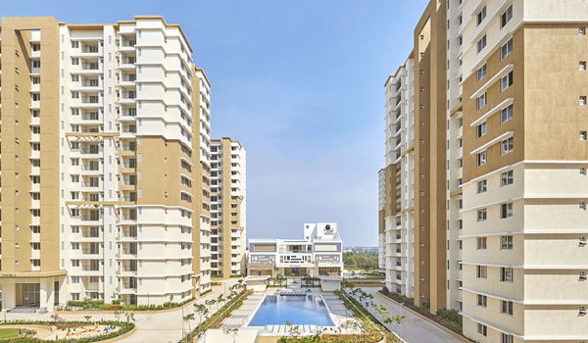Prestige Evergreen Floor Plan
Prestige Evergreen floorplan is a modern and innovative planning offering spacious 1, 2, 3 and 4 BHK premium flats in the 14 residential towers, each with G+13 floors, offering over 2000 premium apartments whose carpet area ranges from 660 sq ft to 2520 sq ft.
A floor plan is a very informative tool that gives a huge range of information about the flats and their dimensions inside the project. Using this, buyers can get exactly how much their flat's dimensions, width and height measure, and what features their apartments have. Also, these floor plan documents are designed with the 2 and 3 dimensions, which will give exact top views of the flats, with a perfect design glimpse of the exact future-ready homes.
The floor plans at Prestige Evergreen are crafted to suit the evolving preferences of the home buyers near the whitefield Tech Parks. Best suited for couples who are working and growing families with a need for peace and space. These well-optimised Modern Living Needs, with the Smart Layouts Designed for Every Lifestyle. Also, with the 1, 2, 3 and 4 BHK floor sizes, additionally offering the flats with the maid's room option for the 3 BHK. The flats are made to provide buyers with an opulent lifestyle. The project offers a luxurious lifestyle with varying floor plans of different sizes.
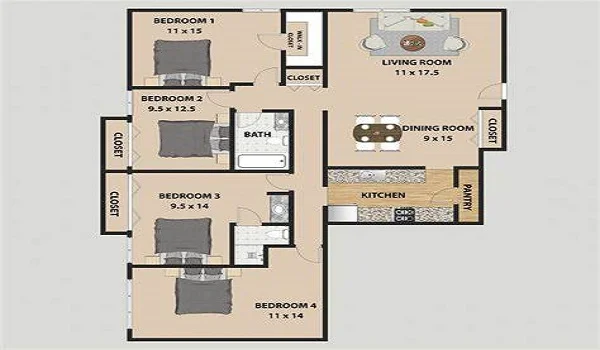
- Prestige Evergreen 1 BHK Apartments floor plan
- Prestige Evergreen 2 BHK Apartments house floor plan
- Prestige Evergreen 3 BHK 2T Apartments floor plan
- Prestige Evergreen 3 BHK 3T Apartments floor plan
- Prestige Evergreen 3 BHK Large (3T) Apartments floor plan
- Prestige Evergreen 3 BHK + Study Apartments floor plan
- Prestige Evergreen 4 BHK Apartments floor plan
| Configuration Type | Super Built Up Area Approx | Price |
| 1 BHK | 660 sq ft | Rs. 1.1 Crores* Onwards |
| 2 BHK (2T) | 1150 - 1200 sq ft | Rs 2 Crores* onwards |
| 3 BHK (2T) | 1450 - 1500 sq ft | Rs 2.55 Crores* onwards |
| 3 BHK (3T) | 1600 – 1800 sq ft | Rs 3 Crores* onwards |
| 3 BHK Large (3T) | 1900 – 1950 sq ft | Rs 3.1 Crores* onwards |
| 3 BHK + Study | 2000 – 2050 sq ft | Rs 3.45 Crores* onwards |
| 4 BHK | 2250 – 2520 sq ft | Rs 3.85 - 4.25 Crores* onwards |
The 3 BHK 2T Floor Plan perfectly balances luxury and comfort, which prioritises the residents' needs in the project. It ranges in size from 1450 sq ft to 1500 sq ft. The plan includes a foyer, 3 bedrooms, 2 bathrooms, a maid’s room, a kitchen, and 2 balconies.
- 3 BHK with 2 toilets - 1450 sq ft to 1500 sq ft
The gorgeous 3 BHK 3 Toilet apartments will range in size from 1600 sq ft to 1800 sq ft. The floor plan of 3 BHK 3 T flats includes 3 bathrooms, 3 bedrooms, one foyer, a kitchen with a utility area, and 2 balconies. The 3 BHK flats are spacious with extra rooms with better privacy.
- 3 BHK 3T - 1600 sq ft to 1800 sq ft
The 3 BHK Large apartments at Prestige Evergreen offer even more spacious layouts for bigger families who value privacy and comfort. These homes range from 1900 sq ft to 1950 sq ft and come with 3 bedrooms, 3 bathrooms, a foyer, a large living and dining space, a maid’s room, and 2 balconies that open to beautiful green and lake views.
- 3 BHK Large (3T) - 1900 sq ft to 1950 sq ft
The 3 BHK + Study apartments at Prestige Evergreen are designed for families that need both spacious living and a dedicated work/study area. These homes range from 2000 sq ft to 2050 sq ft and feature 3 bedrooms, 3 bathrooms, a separate study room, a foyer, a kitchen with utility, a maid’s room, and 2 balconies.
- 3 BHK + Study - 2000 sq ft to 2050 sq ft
The 4 BHK apartments are the most premium layouts in Prestige Evergreen, ranging from 2250 sq ft to 2520 sq ft. Each home includes 4 bedrooms, 4 bathrooms, a foyer, a spacious kitchen with utility, a maid’s room, and 3 balconies designed to capture views of Varthur Lake and landscaped gardens. Built for larger families and those seeking luxury, these residences provide expansive living with Vaastu compliance, natural light, and cross ventilation throughout.
All the flats are based on Vaastu and are designed with better privacy. All the units are designed in a way to get better air and light. With its precise attention to detail, the project serves as an excellent guide for the residents, creating a comfortable haven within the lively community.
The tower blocks are placed with adequate gaps to support natural airflow, daylight access, and privacy between residences. Buyers can select from East-, North-, and lake-facing, West-facing orientations, aligned to Vaastu and functional planning.
Prestige Evergreen @ Raintree Park floor plan comprises 14 elegant residential towers, each with 13 floors high (G+13) and planned to capture skyline and serene lake views while maintaining a sense of calm and vibrant environment.
Every tower is supported by 2 basement levels, which are dedicated to parking, with thoughtfully spaced blocks that allow greenery, cross-ventilation, and complete privacy between residences.
The balconies are optimised as private open-air lounges where mornings begin with sunlight over Varthur Lake and evenings will end with cool breezes flowing through landscaped greens. Totally make it like it’s a space where coffee tastes better and is worth it, evenings feel longer with the family.
- 1, 2, 3 and 4 BHK layouts developed between 660 - 2520 sq ft
- Planning with higher carpet efficiency and zero dead corners
- One or two balconies in the flats with garden amenities, and Varthur Lake views
- Floor plan aligned to Vaastu with natural light and ventilation in all rooms, throughout the day, with the planning of the low density
